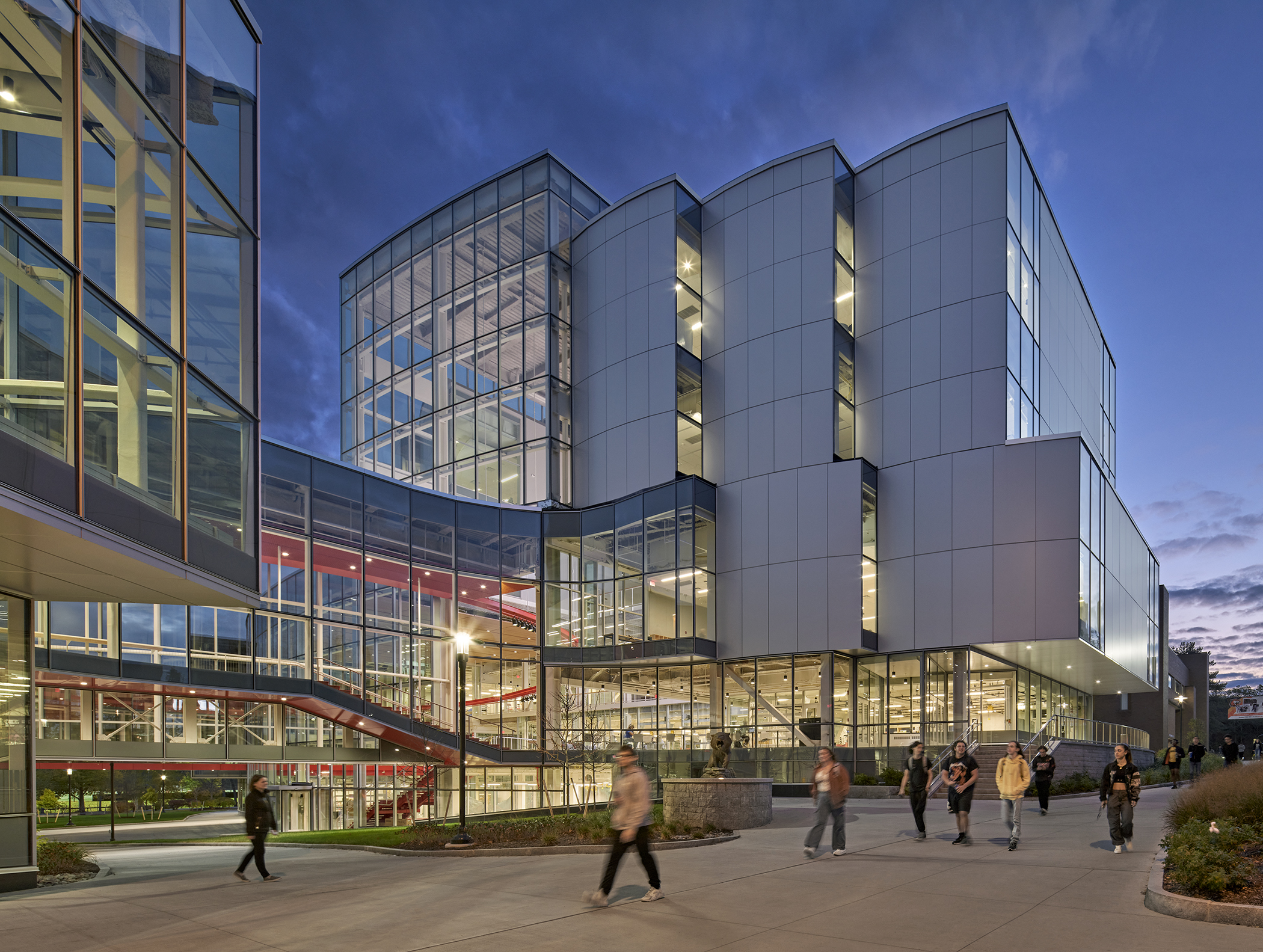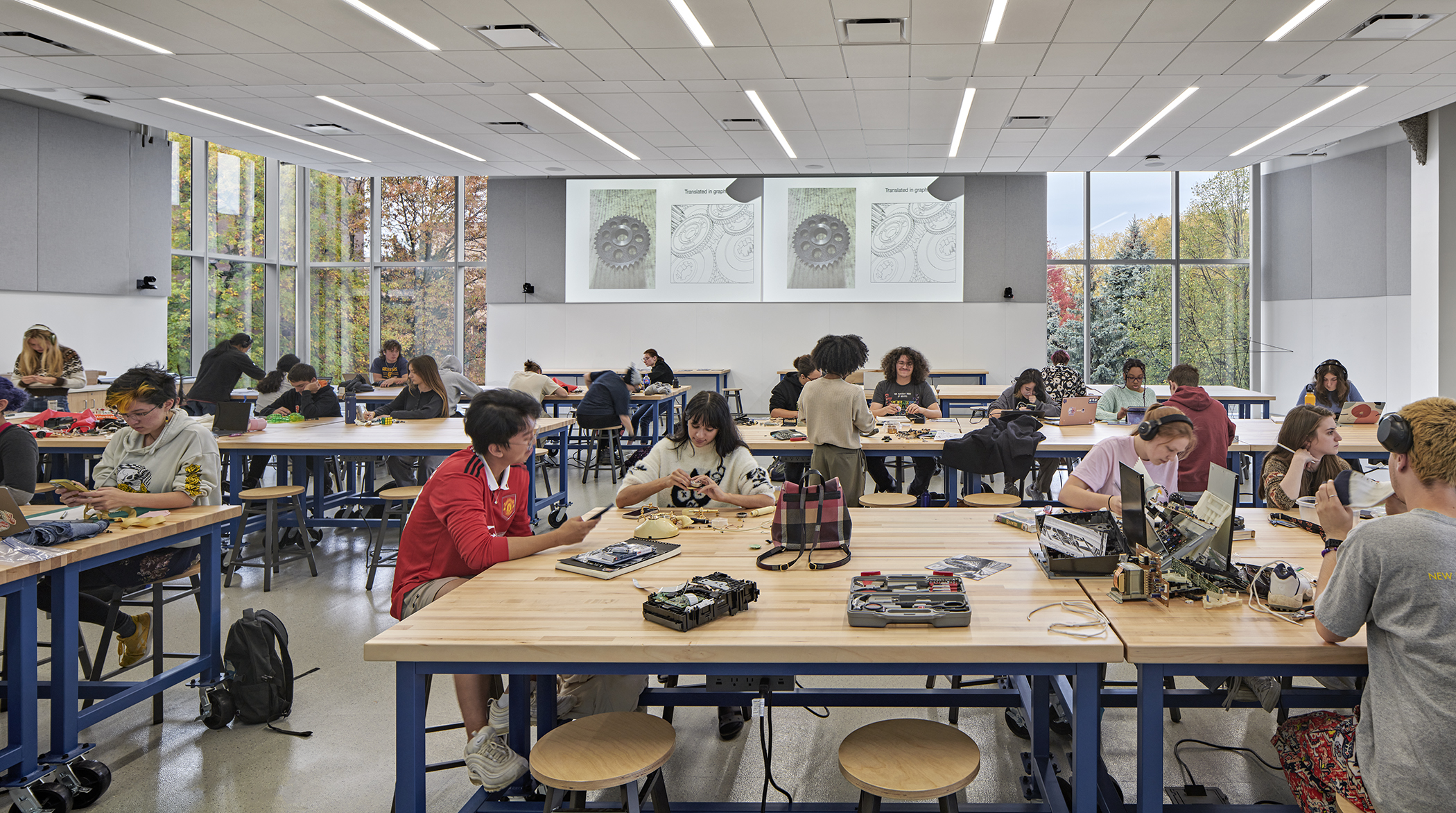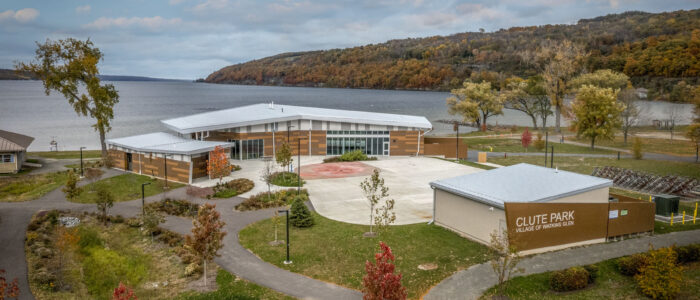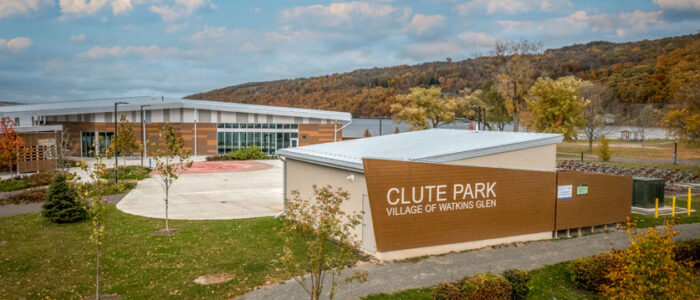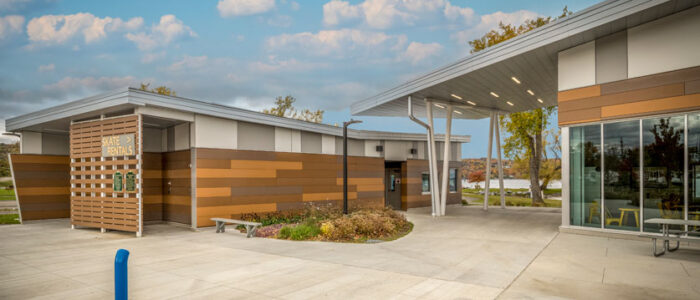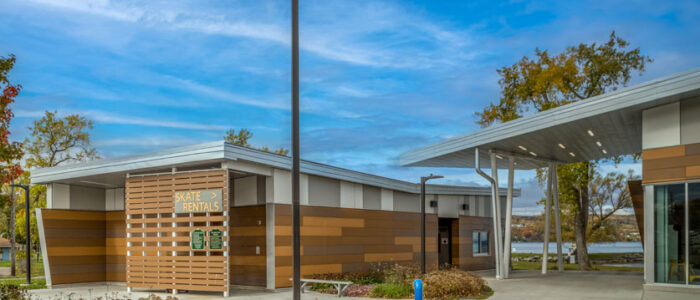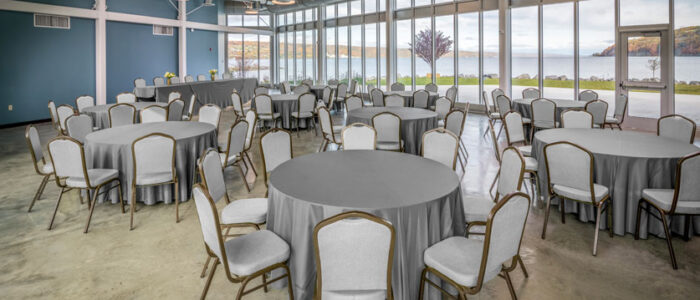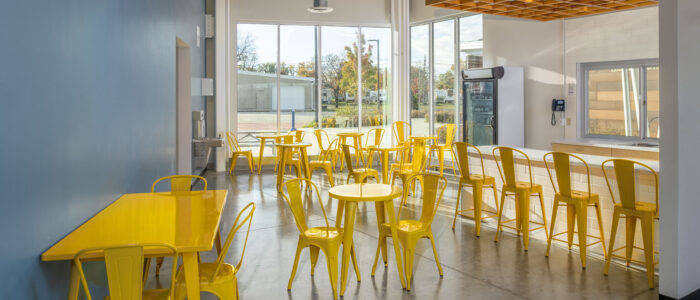RIT Student Hall for Exploration and Development (SHED) by MRB Group with William Rawn Associates received a Design Award.
Welliver managed the construction of the new multi-disciplinary project that showcases technology, the arts, and design at RIT, which are combined in one build-ing that stretches from Wallace Library to Monroe Hall.
Clute Park Redevelopment by Stantec Architecture received the Merit Award.
Welliver constructed the new 4,500 SF pavilion with an event center, four restrooms, a café, and a full kitchen. A second 1,500 SF building was built for bathrooms and lifeguard/skate rental housing. The third 600 SF building is for storage of the Zamboni and ice rink equipment. Welliver also installed an outdoor ice rink with a built-in splash pad for use in the summer months. The new pavilion contains a 1,950 SF glass curtainwall on the perimeter walls for optimal views of Seneca Lake. And what a view! Both the pavilion and bathhouse were built with numerous angles for architectural appeal.






