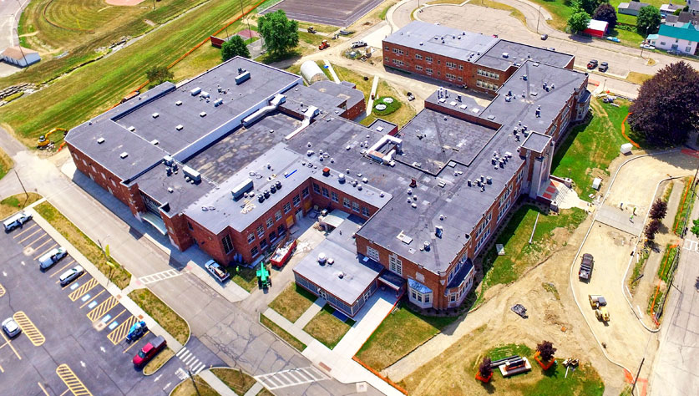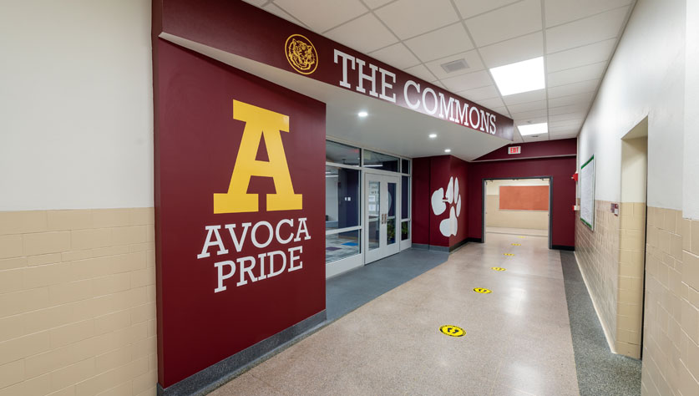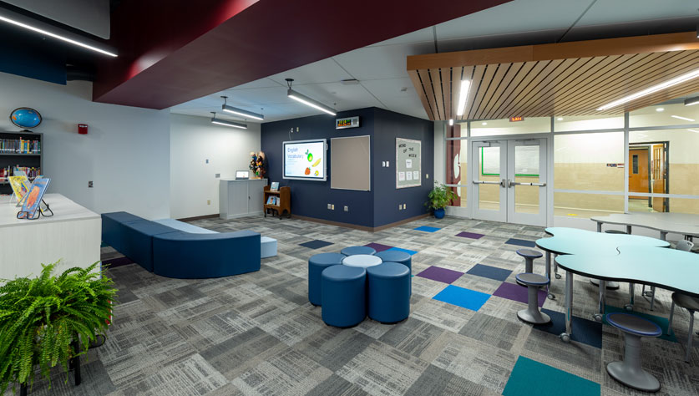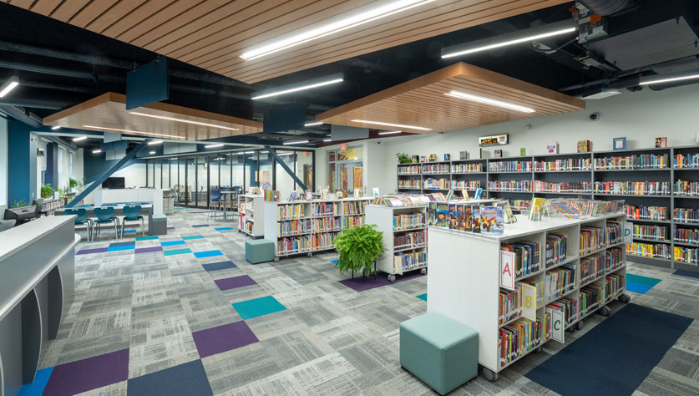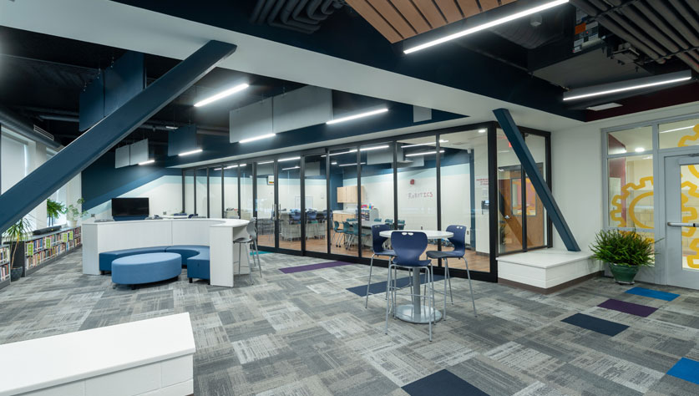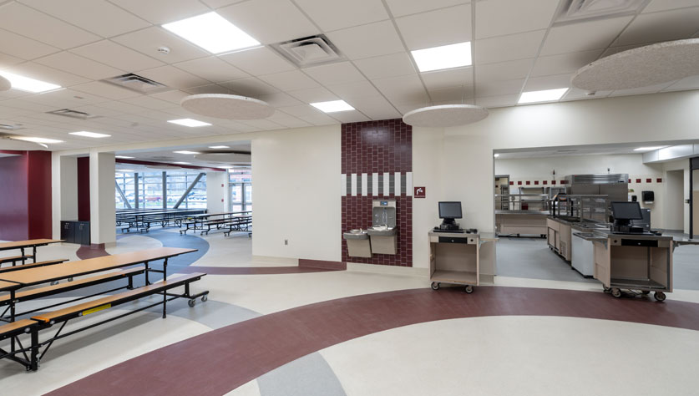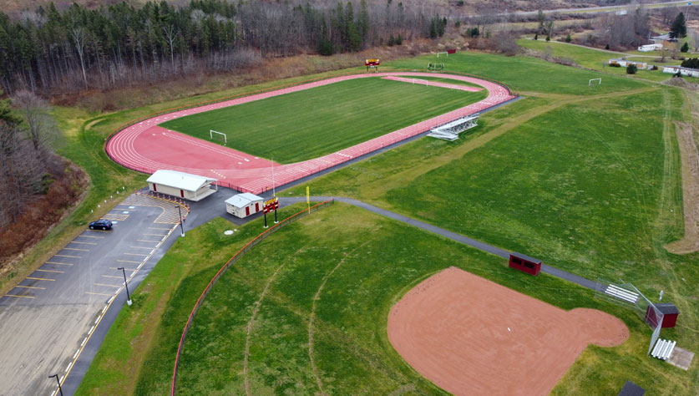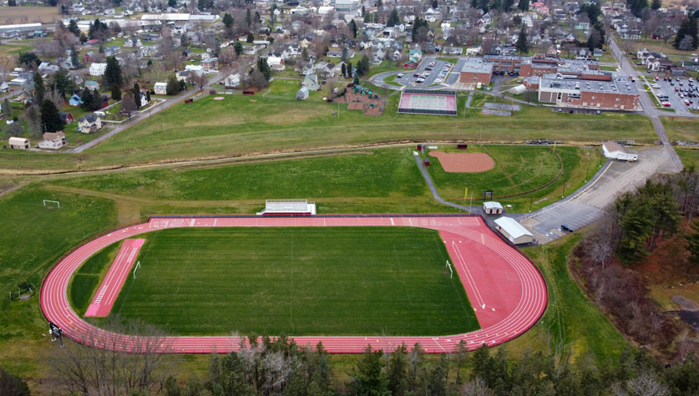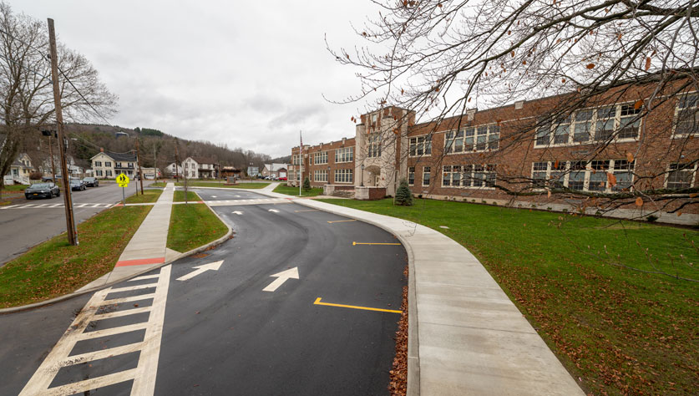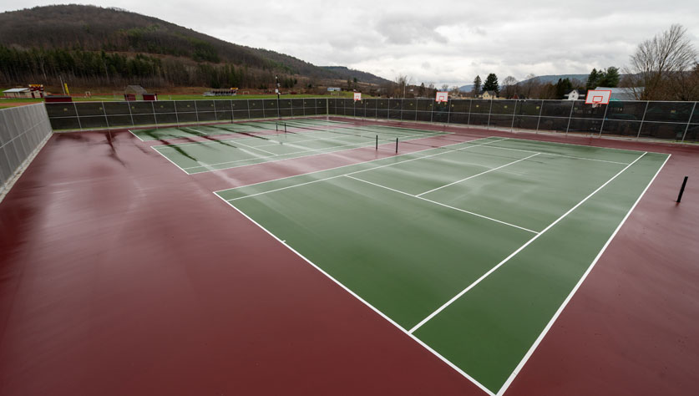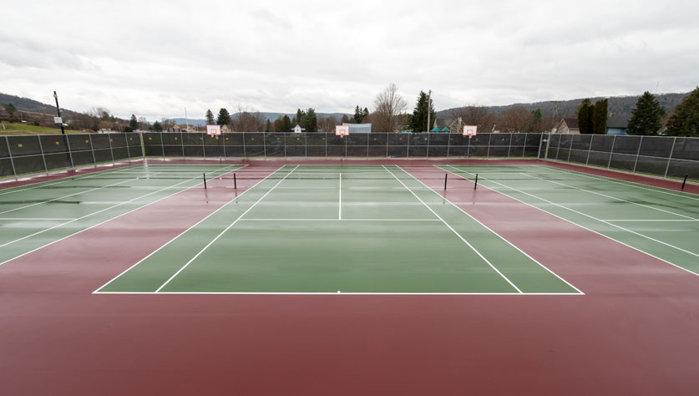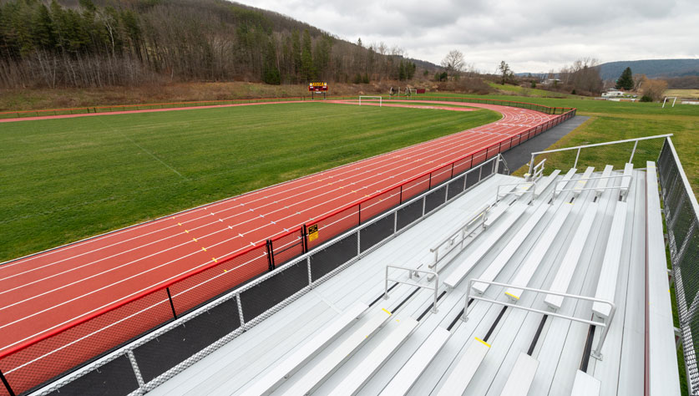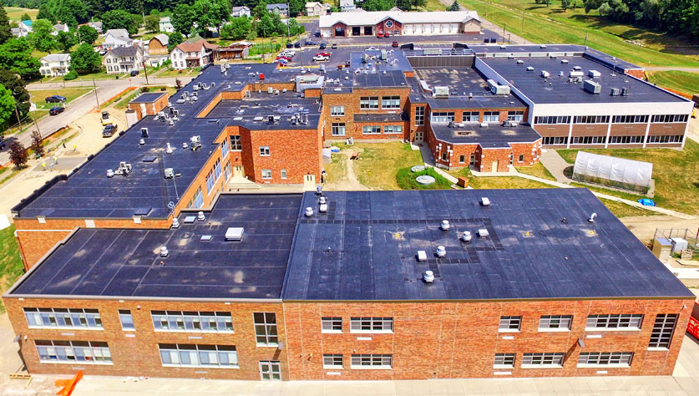
Welliver provided construction management services for the two-phased renovation of the district school building, originally built in 1936. Welliver collaborated with the District and Architect during the pre-referendum phase and coordinated the scope of work, schedule, budget, and estimating services to help achieve a successful vote. Following the vote, the Architect developed construction documents for submission to the New York State Education Department for the building permit. Our team kicked off the first phase of work in the Spring of 2019 and completed in Fall of 2020.
Work during Phase I included:
- New running track, bleachers, and scoreboard
- Public toilet building
- Site lighting
- Softball field drainage
- Infield and fencing work
- Concessions/storage building updates
- Adjacent athletic parking lot
- Water and septic service to the athletic complex
- New asphalt parent drop off and pickup area
- New canopy at the southern end of the building
- Replacement of the existing tennis courts
- Interior renovations included the weight room, agricultural technology classroom, learning commons, makers space, cafeteria serving area, cafeteria, single use toilet rooms, distance learning classroom and the nurses office
Interior renovations included the weight room, agricultural technology classroom, learning commons, makers space, cafeteria serving area, cafeteria, single use toilet rooms, distance learning classroom and the nurses office. In addition to the renovation of these spaces, all HVAC controls were standardized to one system across both district buildings. The fire alarm system was completely replaced up to the current fire protection code requirements at the main K-12 building. Twenty-seven classroom unit ventilators were replaced along with other classroom mechanical upgrades. At the bus garage, mechanical and electrical
upgrades were completed along with a handicap accessible path from the main parking lot to the bus garage. A number of corridor lockers were replaced throughout the educational facility.
Work during Phase II included:
- New emergency generator to supply power to the entire K-12 facility
- Paving and drainage work
- Miscellaneous masonry restoration
- New fiber optic cable to the athletic facility
- Replaced windows in seven classrooms
16,000 SF
of roofing was replaced.






