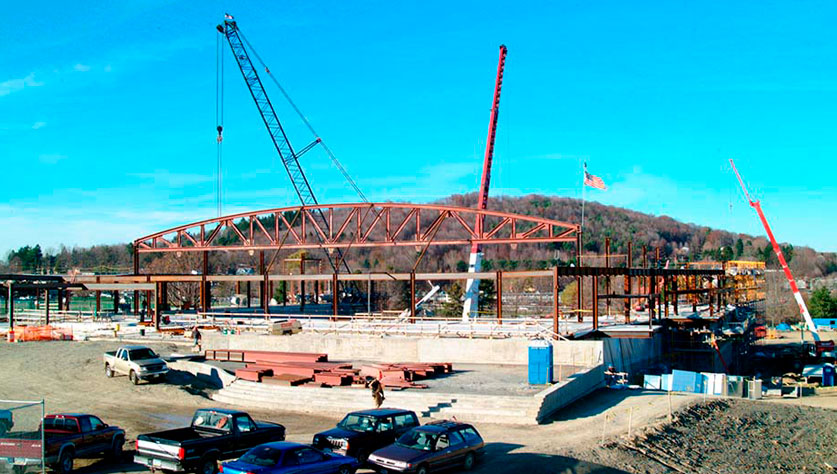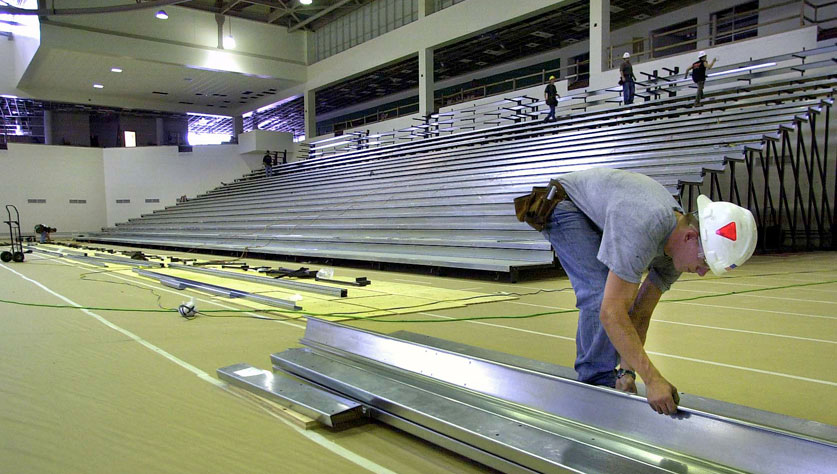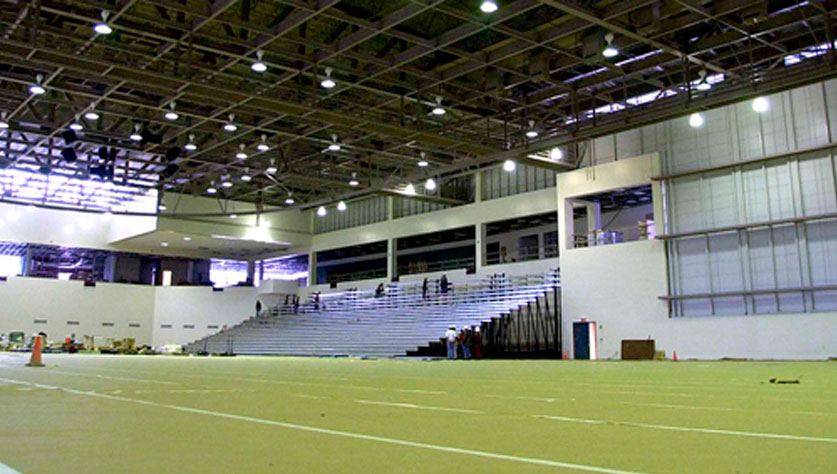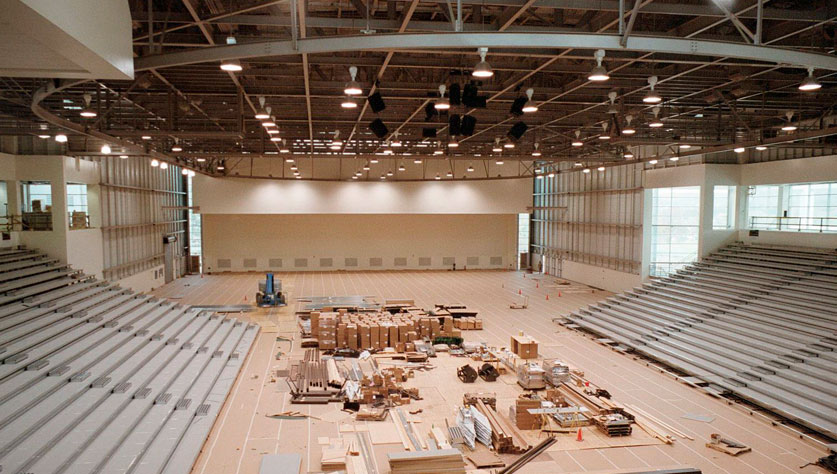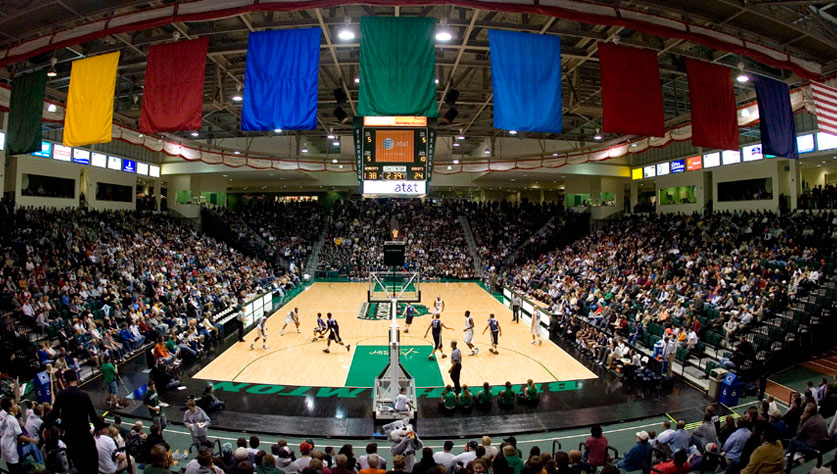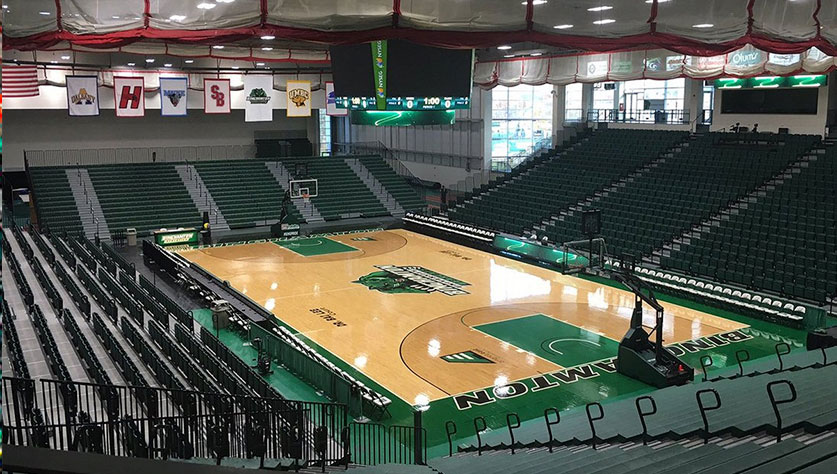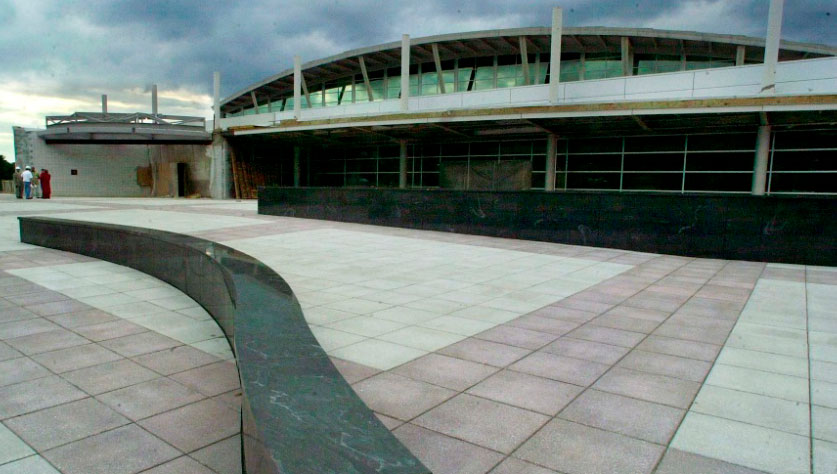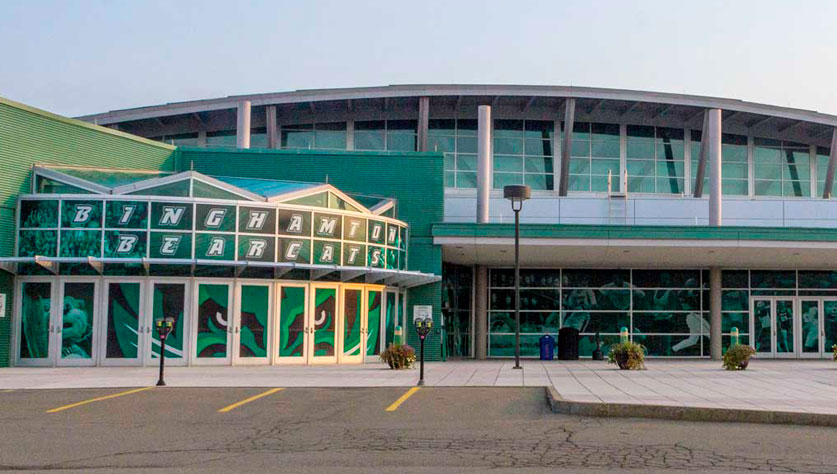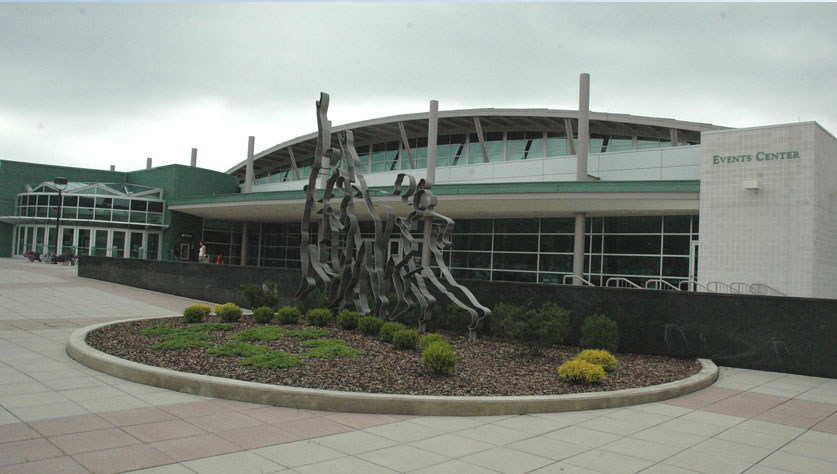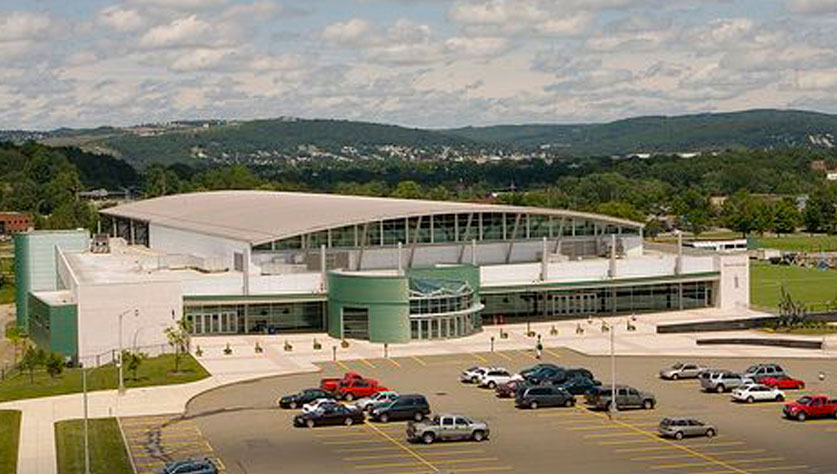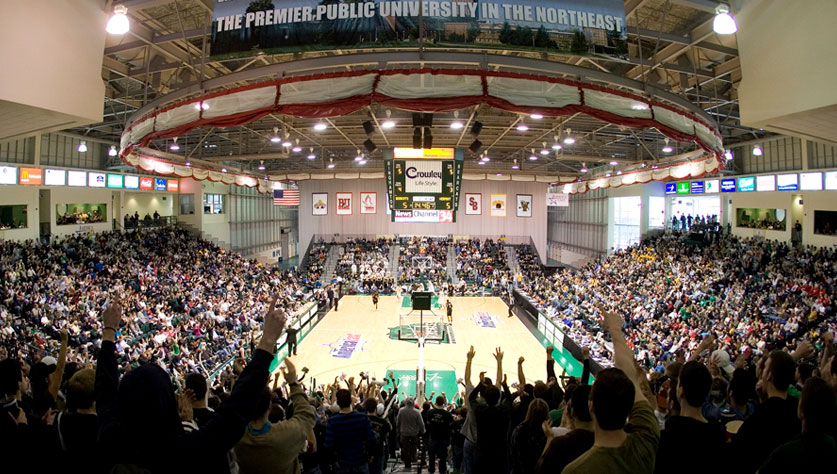
Welliver leveraged its previous experience constructing collegiate athletic facilities to create a bid package that not only encompassed all of Binghamton University and the State University Construction Fund (SUCF) project requirements, but also incorporated many value-engineered features that directly related to cutting costs. The three-story Events Center includes space to accommodate athletes, for all Division I sports offered at the University. This required state-of-the-art equipment, as well as student and guest accommodations.
Accurate scheduling presented a realistic construction picture, which allowed the Owner to plan more accurately for occupation and utilization of the new facility. SUCF mandated a 48 month construction schedule. This included a fast-track timeline and strict safety guidelines while working in a student-occupied environment. Welliver also performed all commissioning on the building.
With a capacity of 9,571, the multi-purpose facility was constructed to provide additional seating for concerts, the University’s commencement ceremony, and the America East Men’s Basketball Conference. Fans can easily find a seat in the telescoping seating that can be configured for short or long stages. The building design is contemporary and is constructed of steel, masonry, metal panels, and glazing. A bowstring-steel-truss roof allows for an unobstructed view of events. A skylight was also incorporated in the design and construction. The building includes concession stands, an area for ticket sales, merchandise shop, offices, classrooms, and a study hall. In addition, space for track and field and soccer equipment was installed for competitions.
45
subcontractors were coordinated by Welliver during the construction lifecycle.






