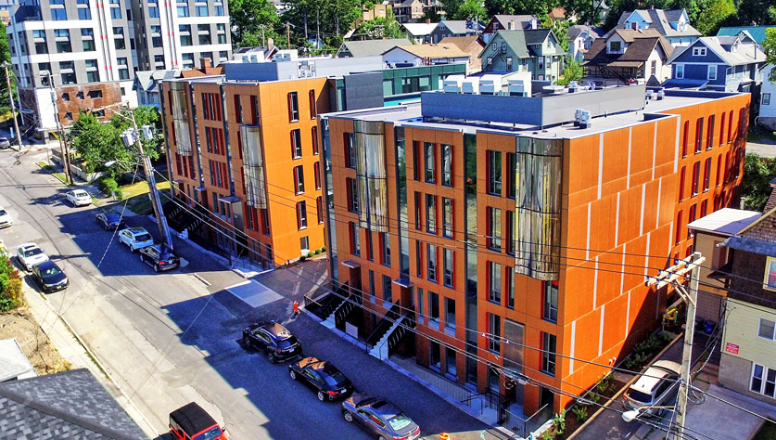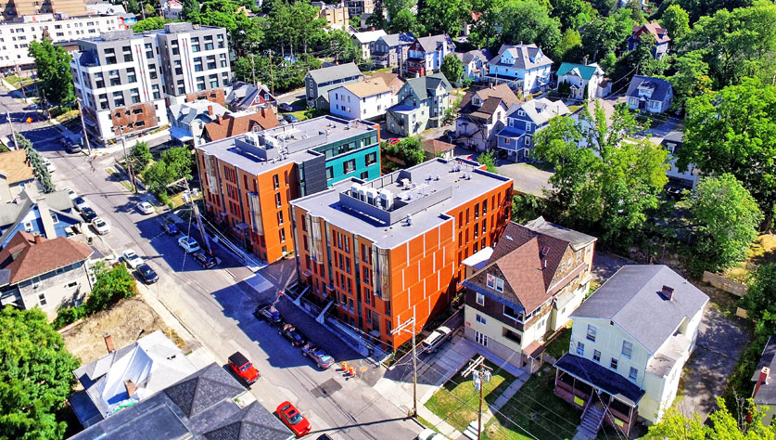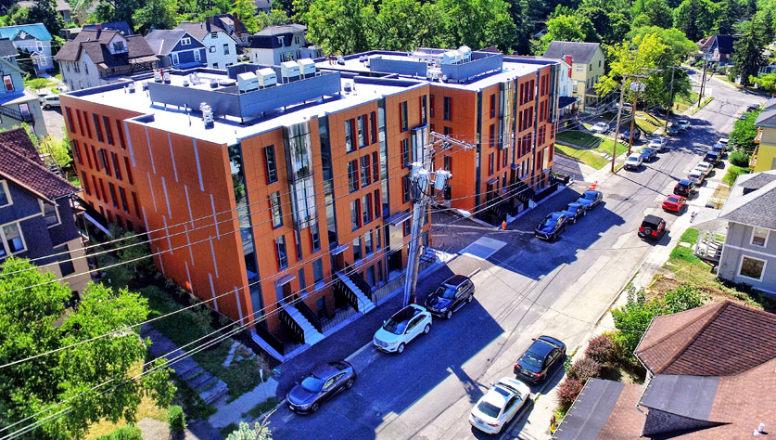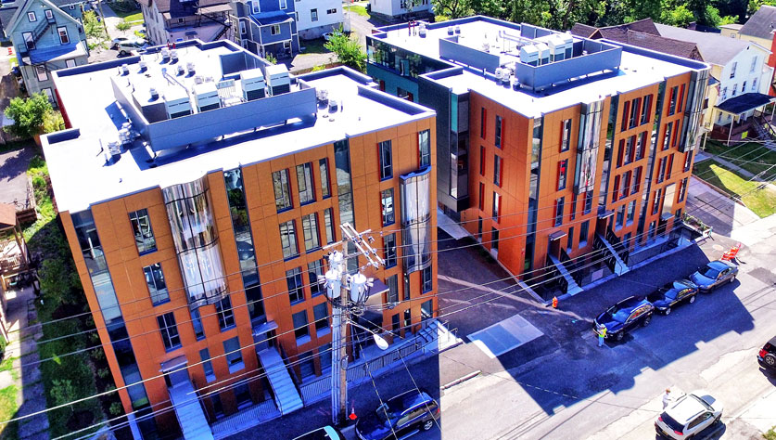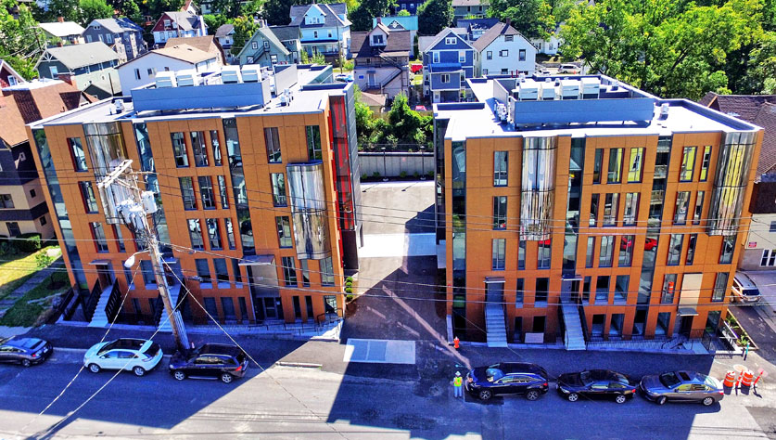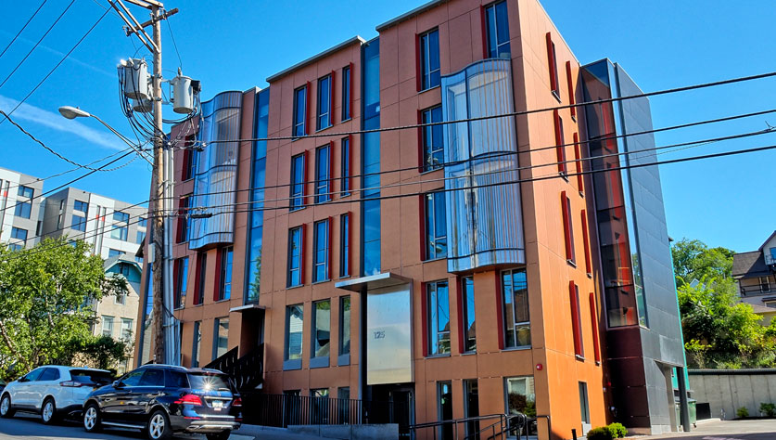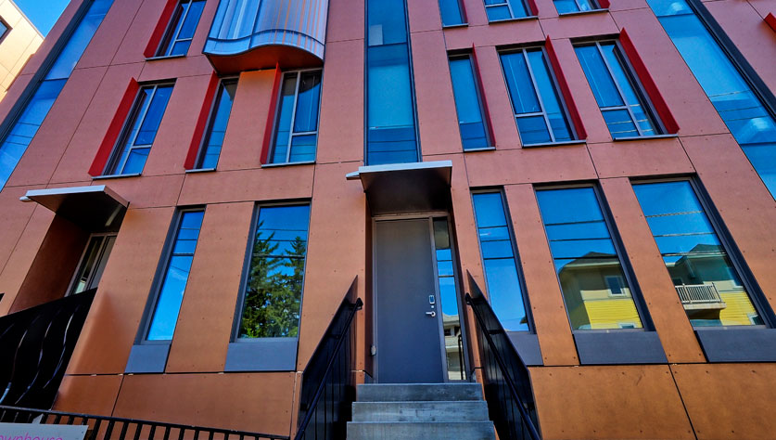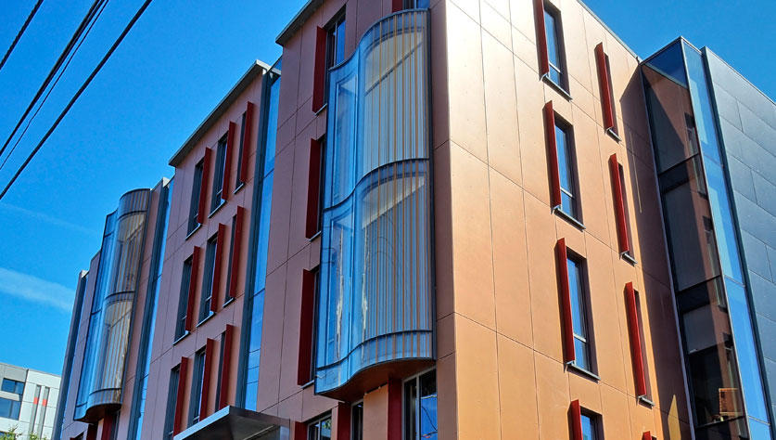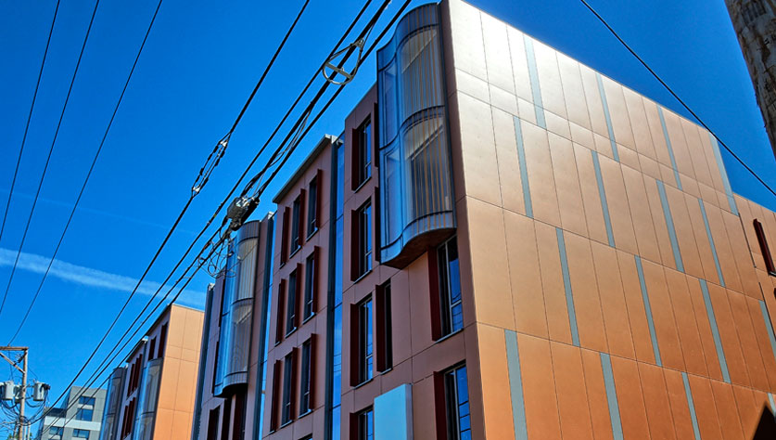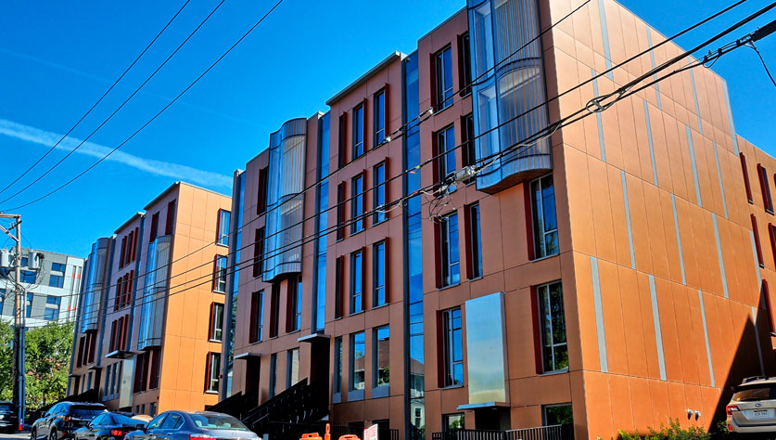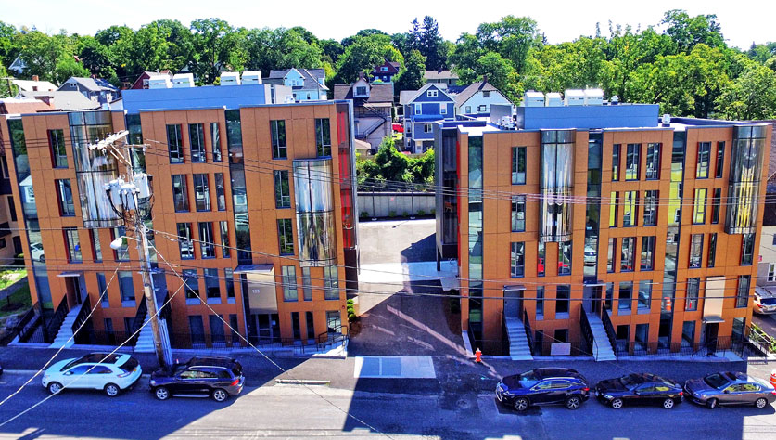
Welliver redeveloped dilapidated apartment house lots into a highly finished new apartment complex on a challenging site and tight timeframe. We constructed two apartment buildings on the footprint of three former houses that were demolished prior to our starting onsite. The total project site is approximately 160’x 120’ or roughly 19,000 sf with the two buildings within 4’ of the north and south property lines separated by 20’ fire truck access drive so space was very limited.
Both buildings are constructed with concrete foundations on rock and metal framing for the walls and floors. Aluminum windows and fiber cement siding make up the façade. Each building has five floors and is roughly 5,000 SF per level. Between the two buildings there are 72 units varying in size from studio apartments to two bedroom units for a total of 88 beds.
Both buildings are constructed along the property boundaries and in some areas the neighboring structure is within three feet of the new foundation walls. Shoring was required to allow for the excavation which included a large amount of rock removal.
To accommodate future plans to install electrical utilities underground, a new transformer vault needed to be installed. We worked with the Owner, designer’s, and New York State Electric and Gas (NYSEG) to place the vault in a position to allow the future work to be completed with as little down time as possible. We also installed the vault and wire to the temporary transformers in order to expedite permanent power being turned on to the site.
15%
of work was self-performed (site concrete, concrete foundations, cmu, millwork, doors, and hardware).






