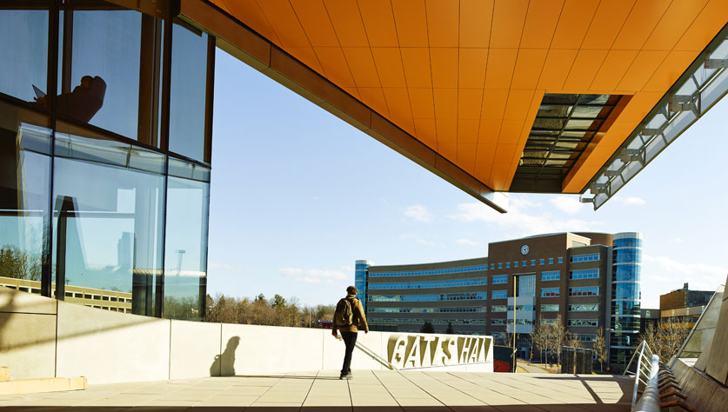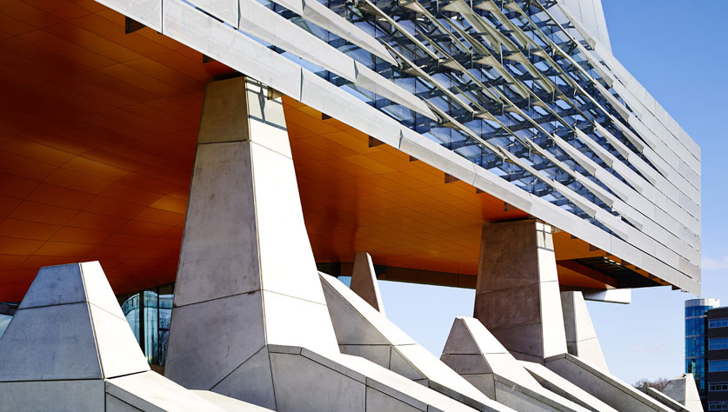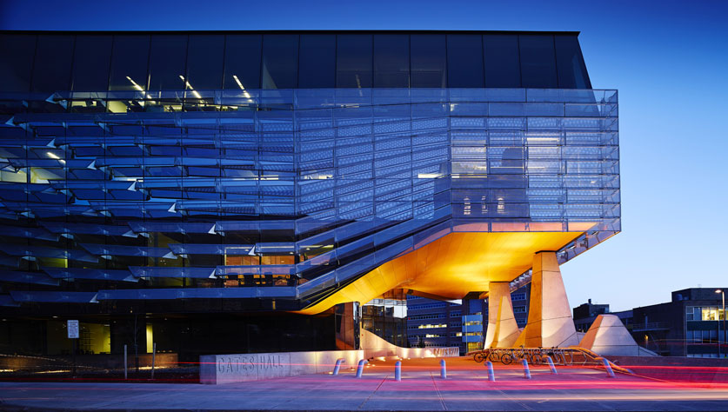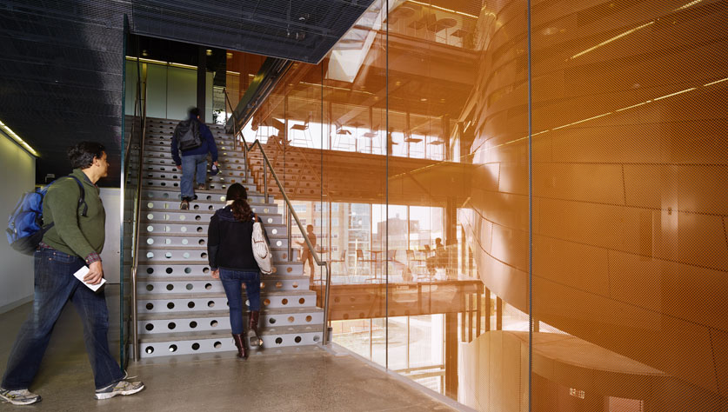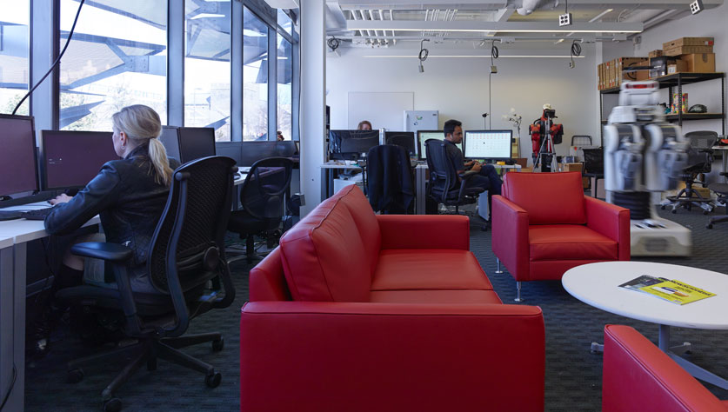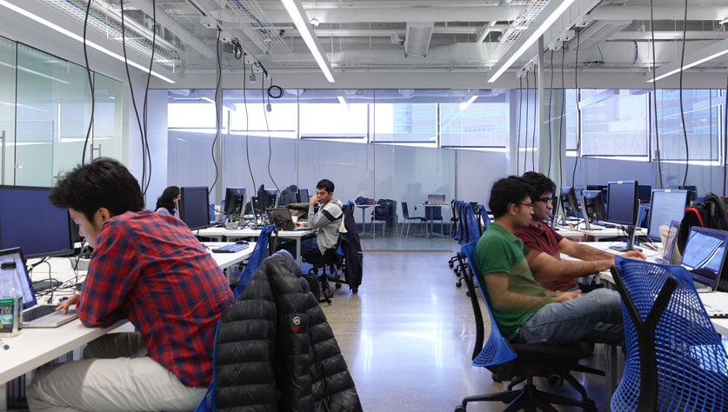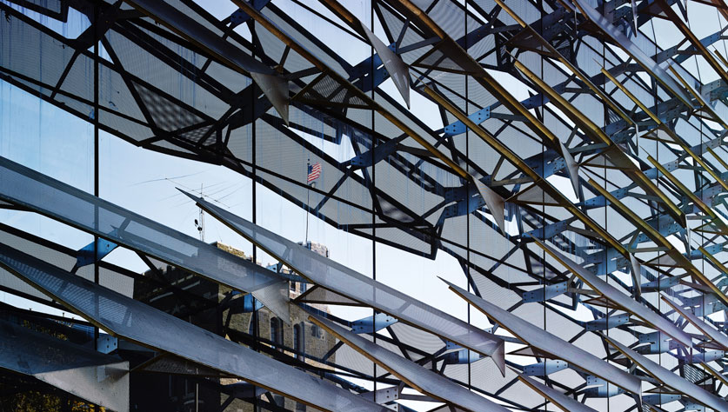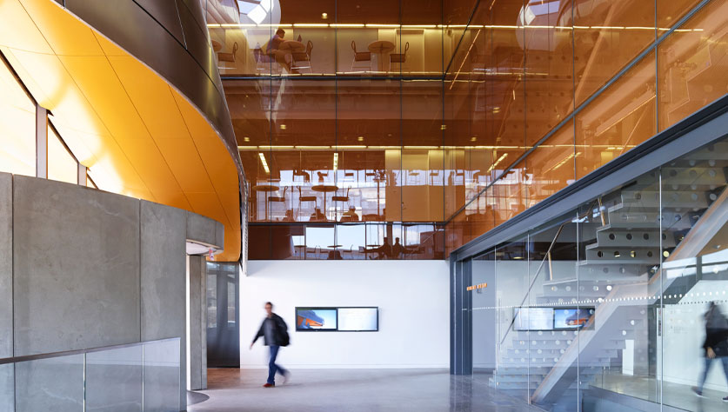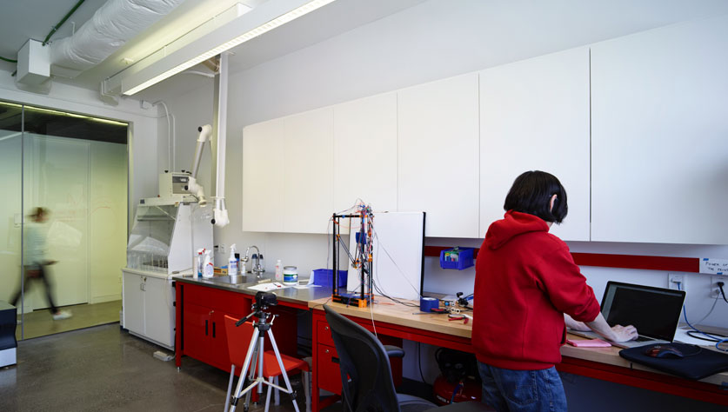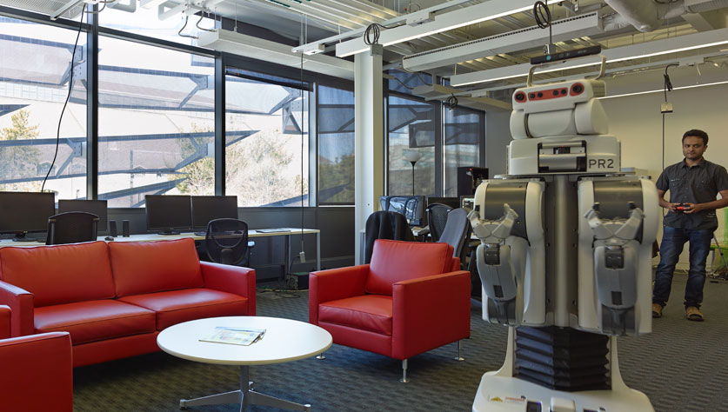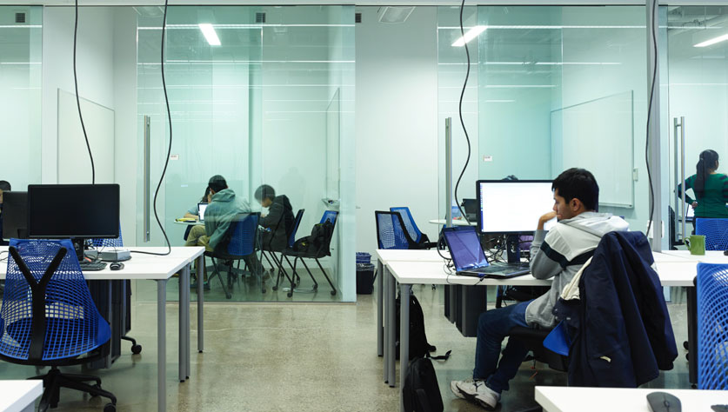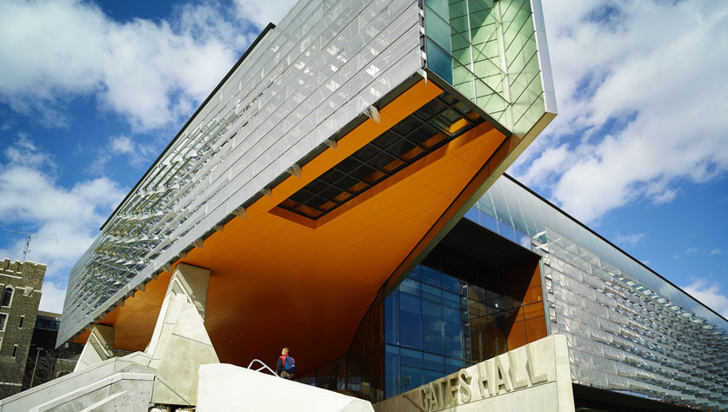
Constructed to unify the Department of Computer Science with the new Department of Information Science, under one roof, the new four-story building creates space for faculty offices, a lecture hall, and state-of-the-art teaching and research labs for a range of computer information disciplines. The building was designed to support the collaborative and multidisciplinary research that has become increasingly important in the computing and information sciences.
Funded in part by the Bill and Melinda Gates Foundation, the structure features several communal spaces that encourage collaboration. The Welliver project team provided preconstruction services, as well as managed the construction of the new four-story facility, which features a glass façade with custom exterior perforated stainless steel panels. Welliver also self-performed the general construction, carpentry, and concrete packages for the project, including two massive pre-cast concrete supports and several concrete landscape elements.
More than one-third of the building houses research and teaching labs, including specialized labs for cyber security, human-computer interaction, computational sustainability, robotics, computer vision, and other research areas.
Welliver collaborated with the architect and owner on the development of the project from the start. After providing comprehensive pre-construction services, which included aggressive value engineering exercises, it was evident the project was over budget and the custom exterior curtain wall was a major contributing factor. We worked closely with the Pritzker Prize winning architectural team and owner to create a design-assist bid package. They selected a glass contractor prior to the completion of the final design, which ultimately resulted in 60% cost savings.
Project Highlights
- To streamline the installation of the massive curtain wall during construction, Building Information Modeling (BIM) was used to allow all system products to be fabricated without field measurements, a key factor in decreasing the margin for error and keeping the project schedule and budget intact.
- As an added benefit for the Owner, the project team also phased the schedule for earlier turnover of interior areas so that furnishings could be moved in three months prior to occupancy, allowing the end users extra time to set up and become acclimated to their new building.
2014
ENR Regional Best Projects Award






