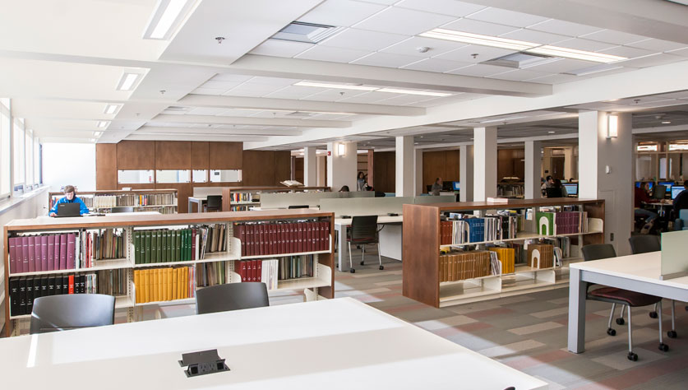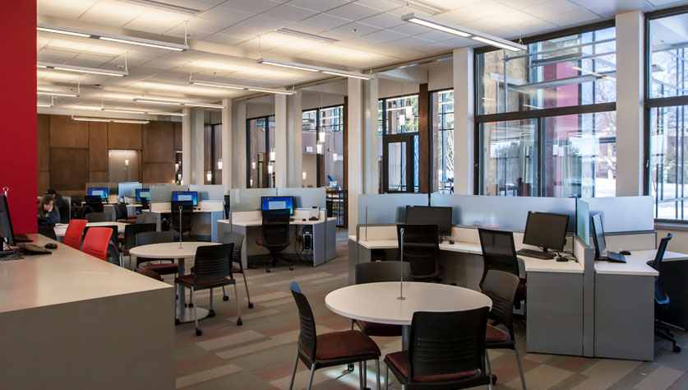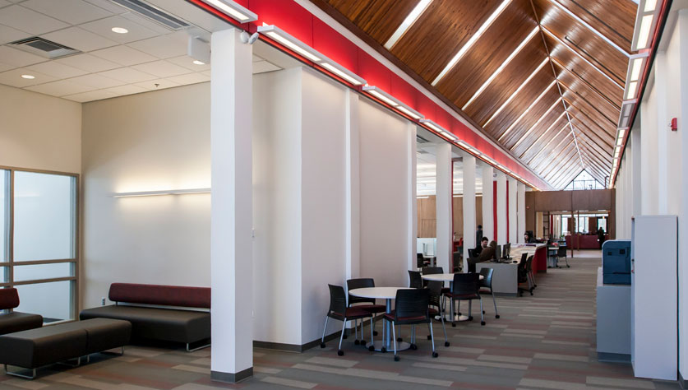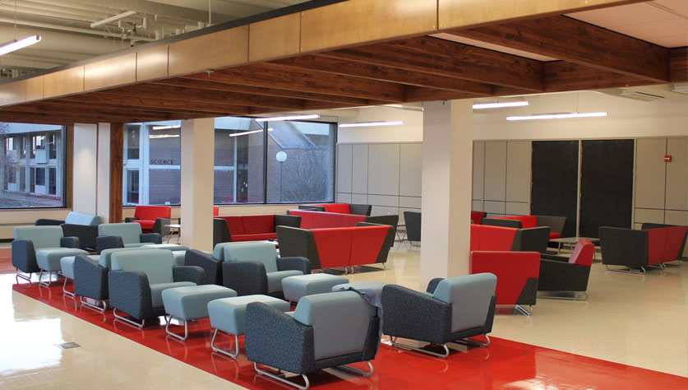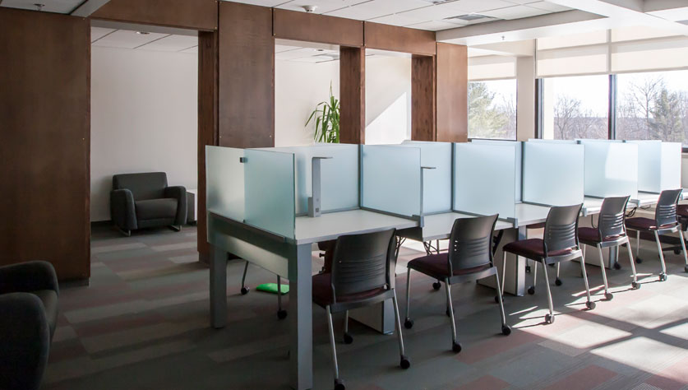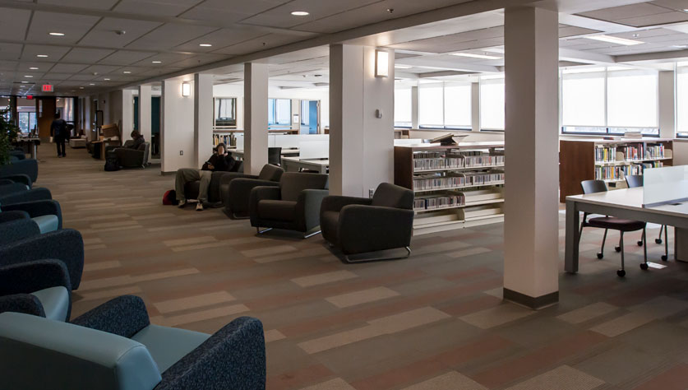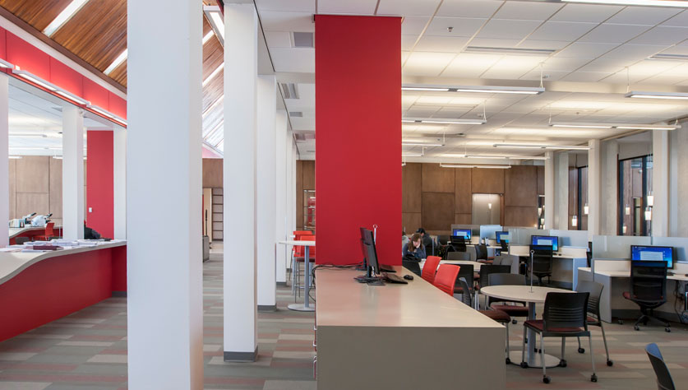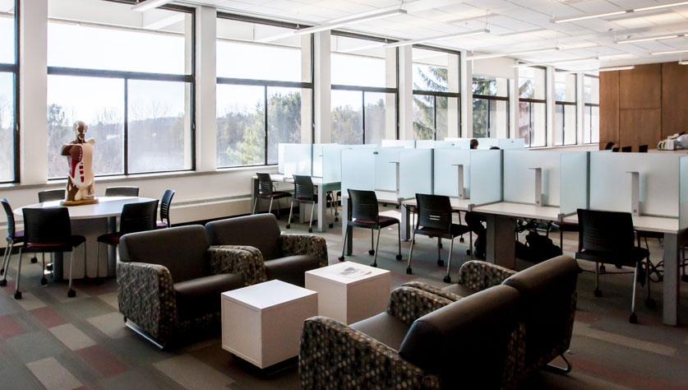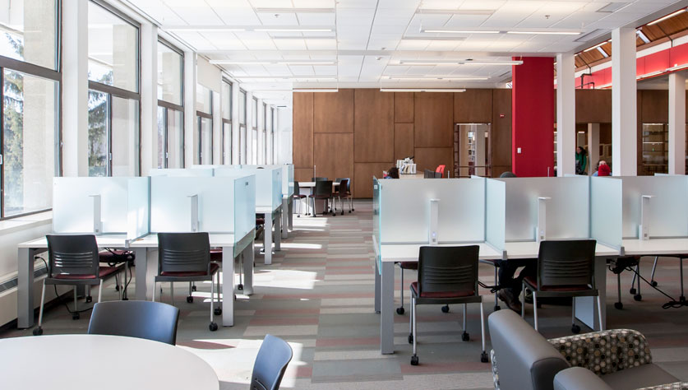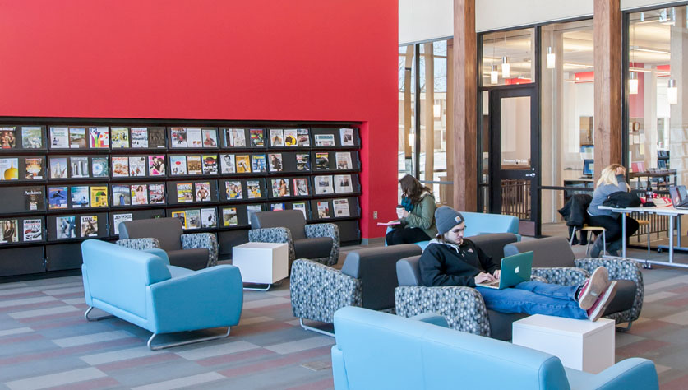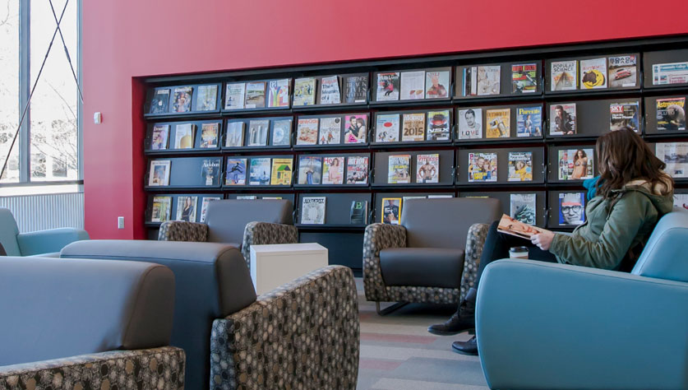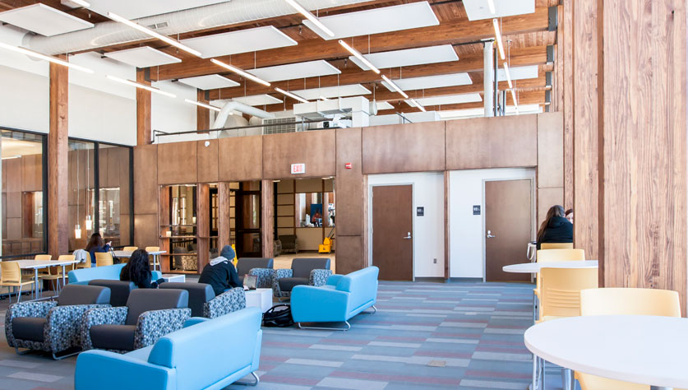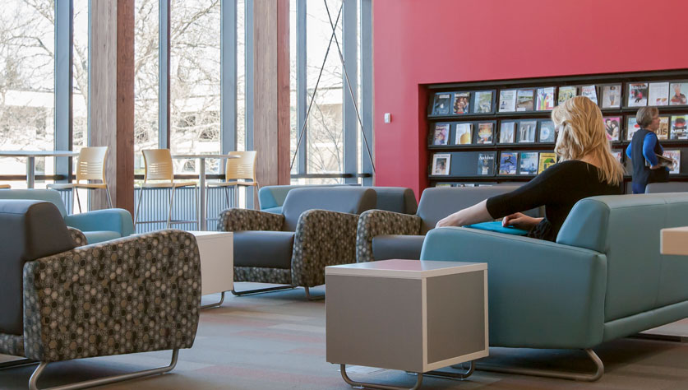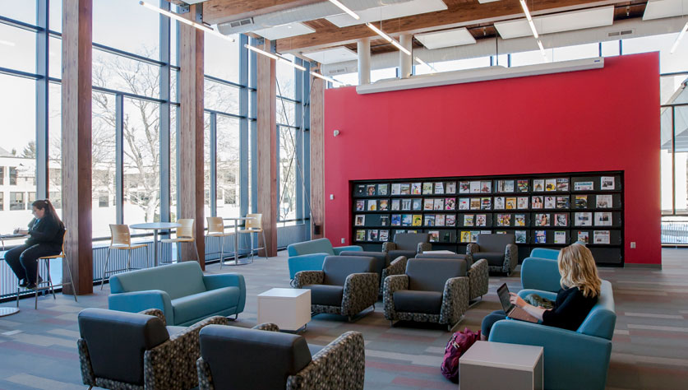
As a part of the 2008-2013 Master Facilities Plan for the college, the $20.7M campus renewal project was broken into three phases of work including alterations and additions to the Arthur A. Houghton, Jr. Library, the Student Commons Building, and the gymnasium, as well as construction of a new artificial turf field. The upgraded facilities supports the growing demand for collaborative student learning space as well as provides a clear gateway to the campus grounds for visitors.
Library renovations created instructional technology, multi-purpose learning areas, and individual study spaces. Technology infused with power and data infrastructure support computers and provide places for students to plug in their devices and collaborate. To reflect the modern student and library collection needs, space that was once used for printed materials was reconfigured into student spaces for study and group work.
Project Highlights
- The Learning Commons entry includes a café, lobby, program space, and casual seating, as well as a centralized staff desk for library circulation and IT services.
- Due to both the culture of student life and its centralized location on campus, the Student Commons building underwent an exterior renovation to create a more defined entryway to the campus.
- Work on the interior of the Commons building included the creation of a “Welcome Center” to cater to both existing students and campus visitors, as well as a full renovation of the entry lobby and lounge area.
- As construction took place near adjacent active areas on campus, coordination and communication with the Owner was vital in maintaining the safety of students and mitigating disruptions to campus activities.






