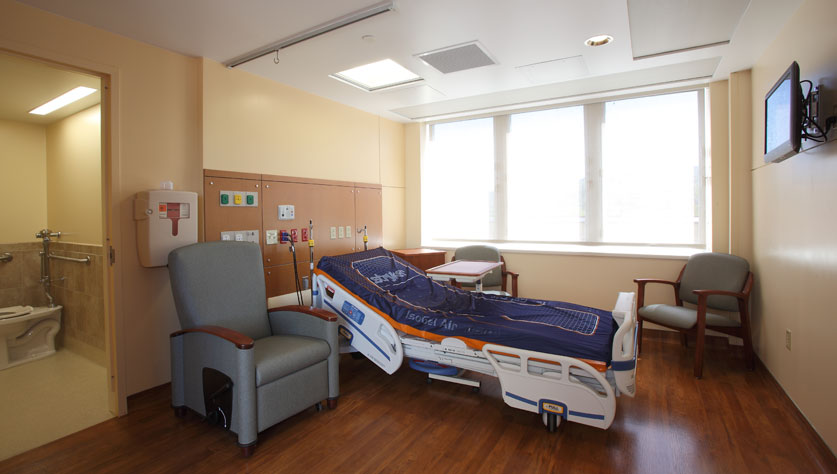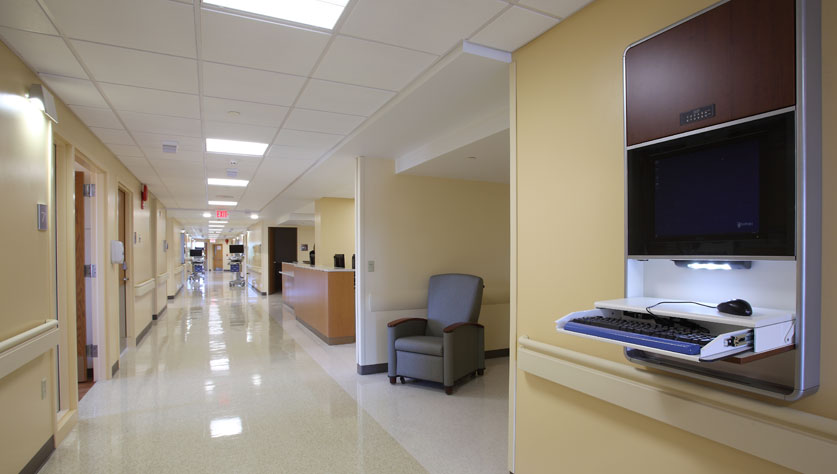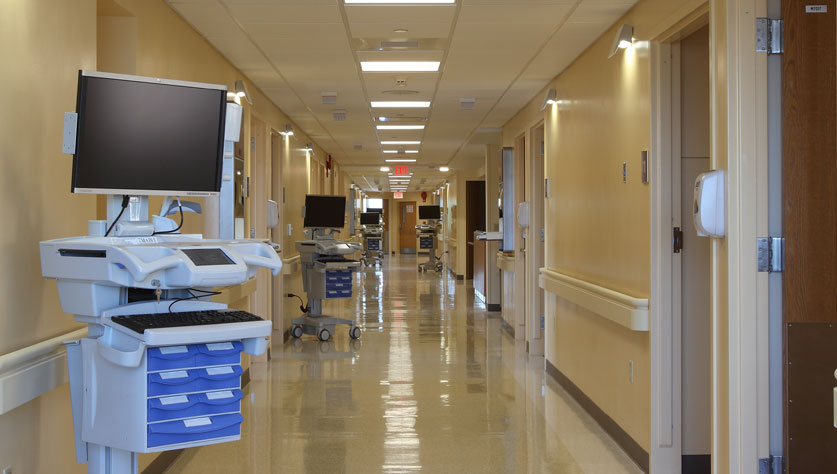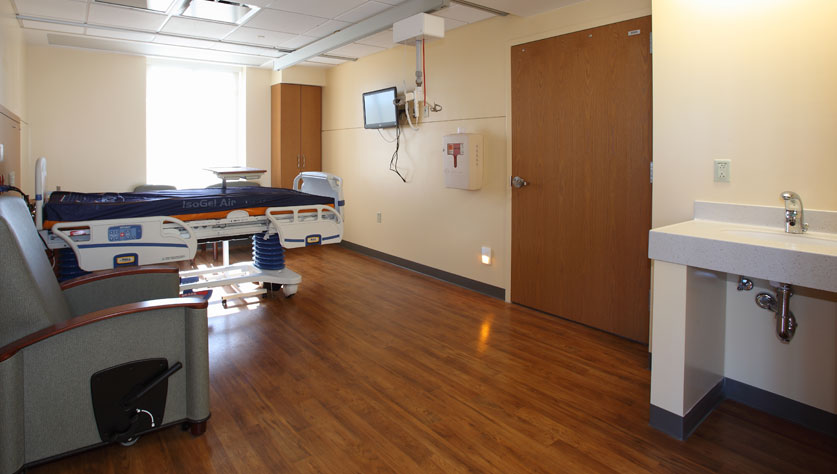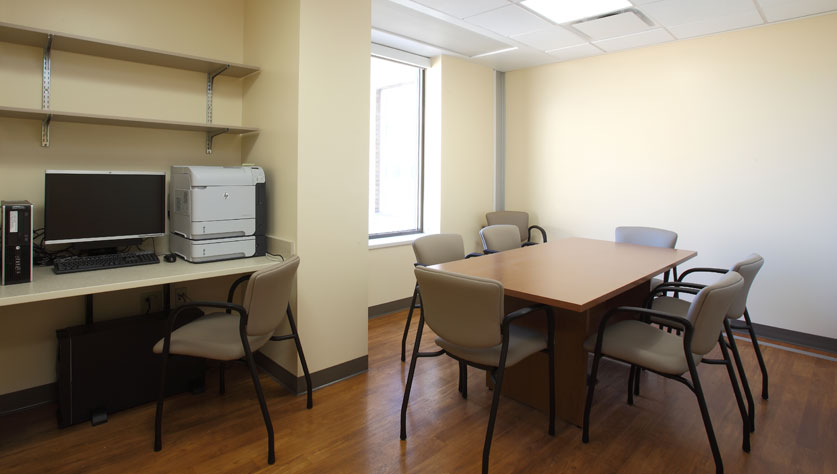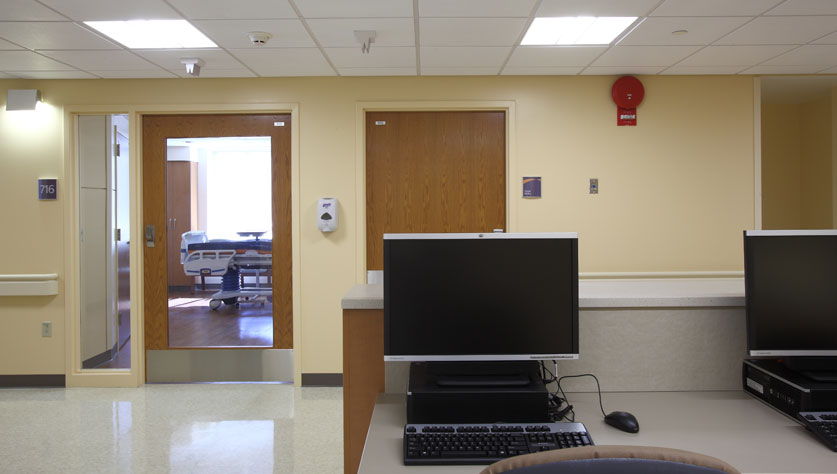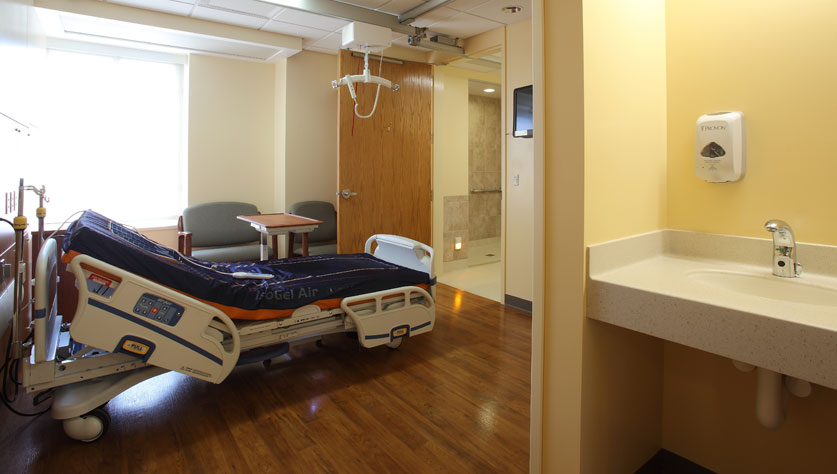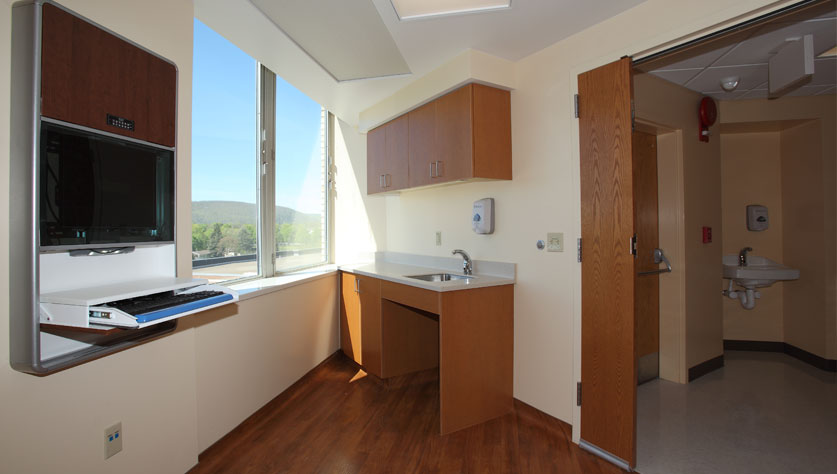
This design-build project called for a renovation of the original surgical tower previously built by Welliver. Leveraging prior knowledge of the facility, our team completely gutted and renovated the existing seventh floor of the hospital’s north building and created a small addition to house a new break room; IT offices; and new mechanical, electrical, and plumbing systems. Welliver coordinated all trades, an extremely important responsibility, as the work was conducted between two patient floors where surgeries were performed during the day in the operating rooms.
The project increased the floor’s technological capabilities and ability to care for more patients with varying post-operative needs. Welliver managed the procurement, schedule, and client communications effectively to complete this project on time.






