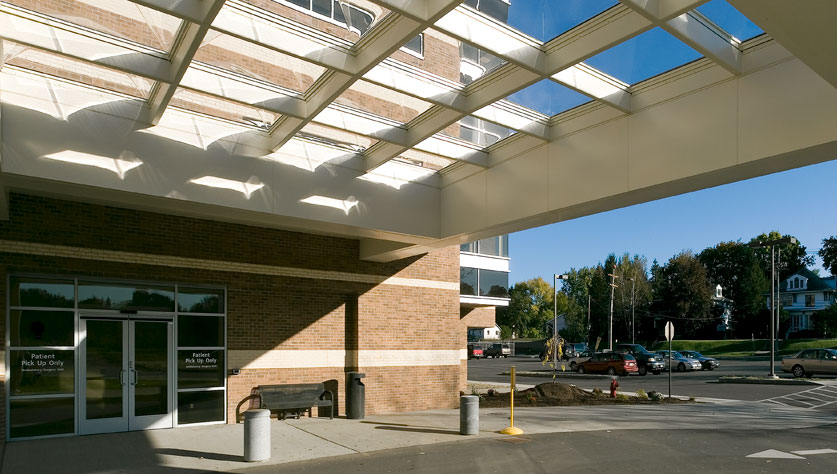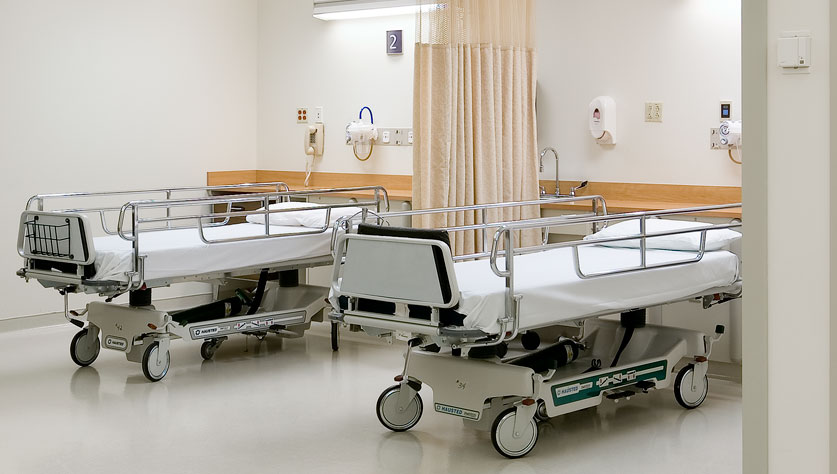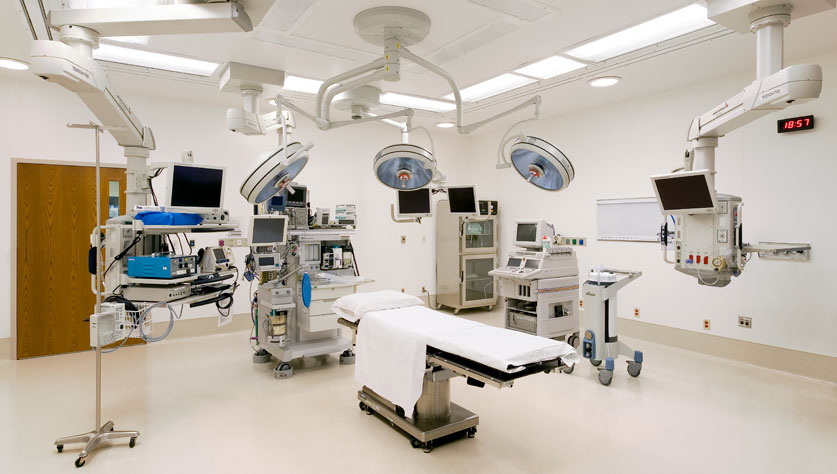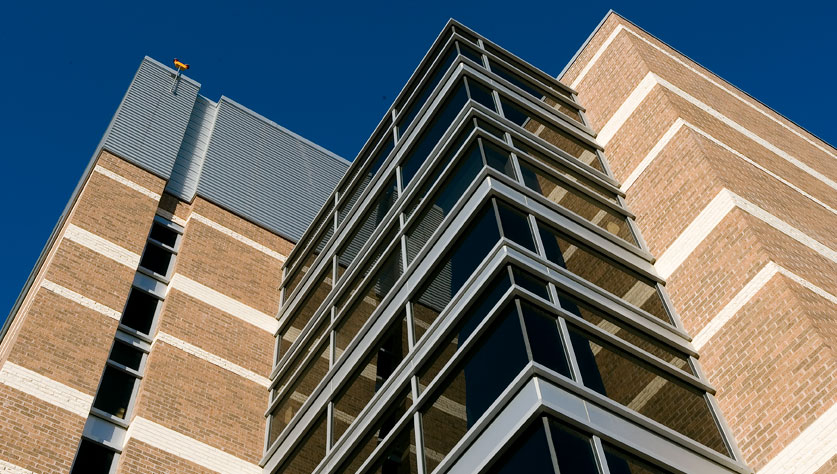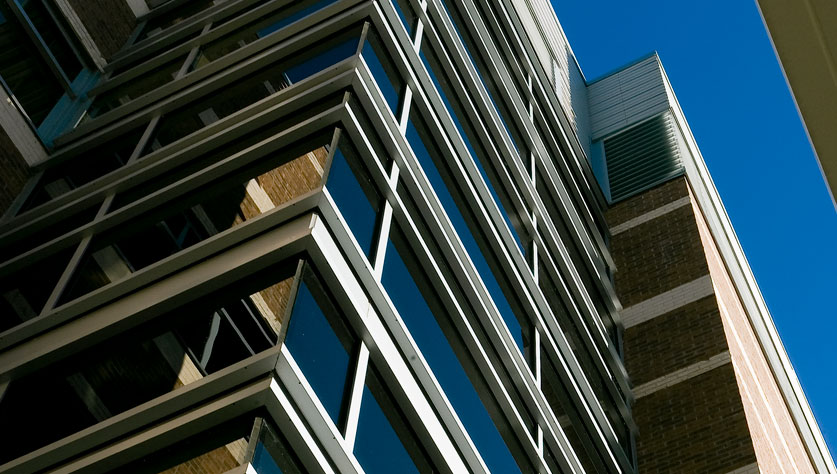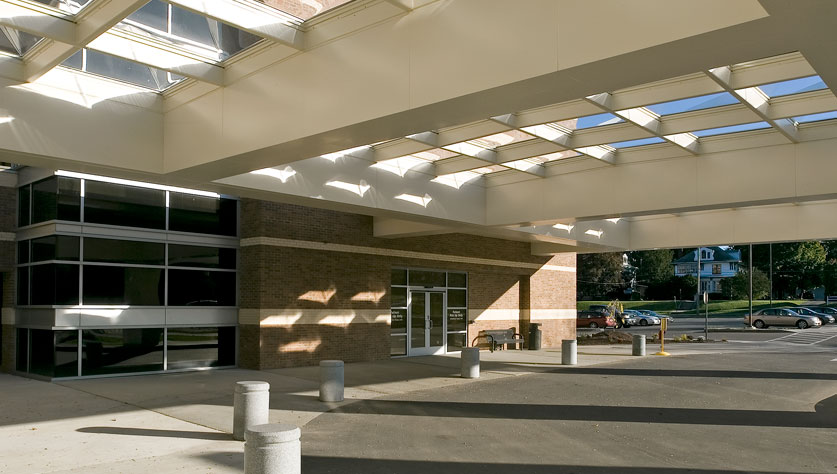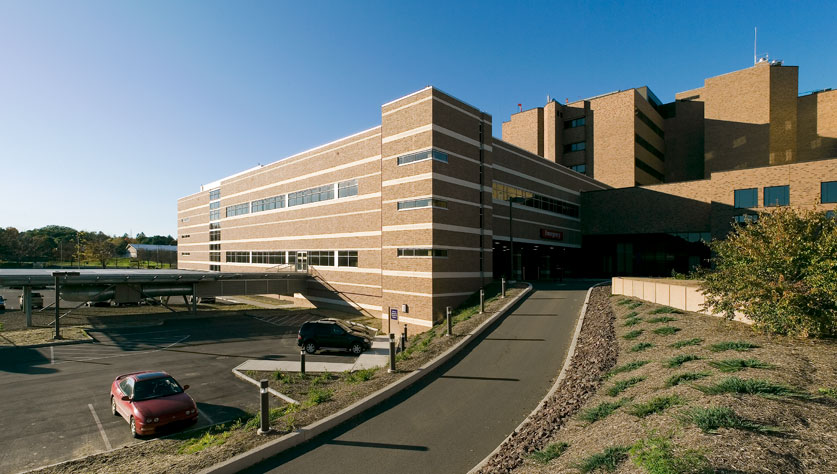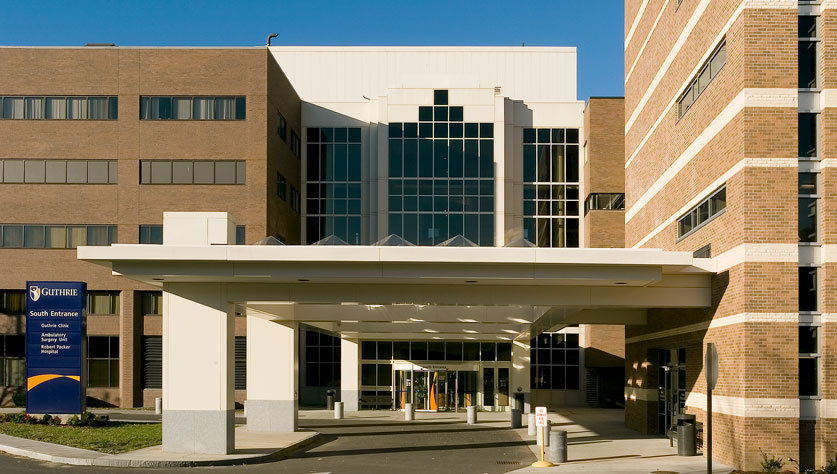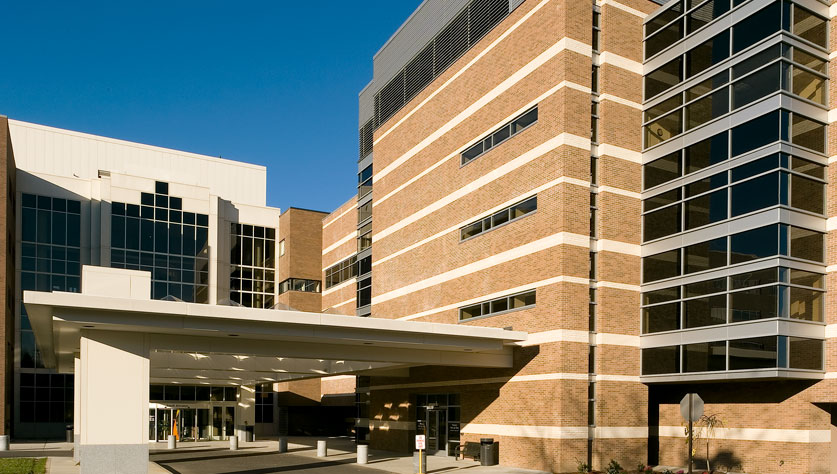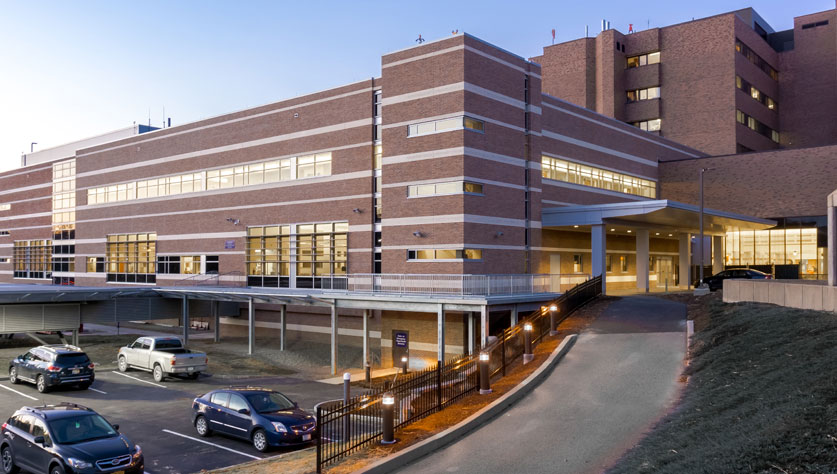
Welliver completed a seven-story glass and brick addition that houses 12 state-of-the-art surgical suites with preparation and recovery rooms on one floor and room for growth on the others. The new addition completely encompasses the hospital’s emergency department entrance, which remained functional throughout the duration of the project. To add to this challenge, the helicopter-landing pad was relocated and all traffic redirected. As Construction Manager, Welliver provided extensive preconstruction services aiding in the ultimate design of the new facility.
This was phase C of the project – Phases A & B were completed three years preceding the construction. That consisted of constructing an additional elevator shaft, relocating the morgue and loading docks, and constructing the new entrance to the facility.
A new helicopter landing-pad was constructed adjacent to the new addition with a suspended connecting bridge leading to the Emergency Room. The hospital was serviced by a new penthouse mechanical space isolated from the new operating room suite that includes electrical, HVAC and plumbing systems.
The new addition is built on an auger-cast pile foundation with piles designed to go 50-feet deep. Also included are two levels of interior parking and a new emergency department entrance.
Because the new addition was constructed next to the hospital’s existing Cardiac Catheterization laboratories and operating rooms, Welliver adhered to Class 4 — Infection Control Procedures and constructed the proper air barriers to keep construction dust and dirt out of the hospital and new addition to ensure the safety of Guthrie’s patients.






