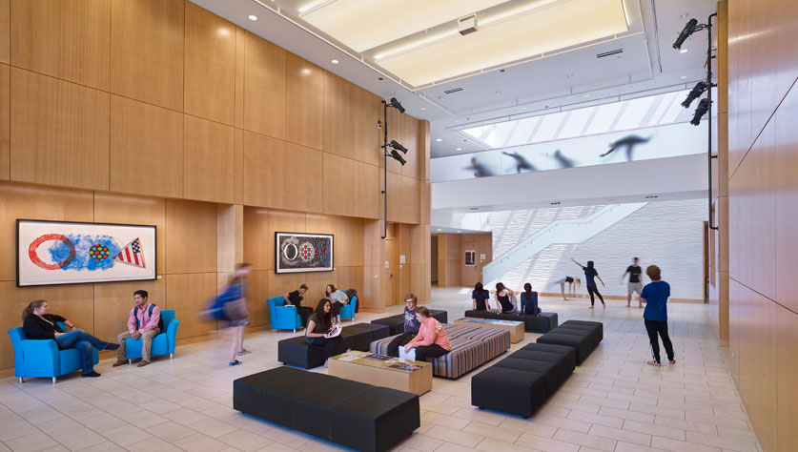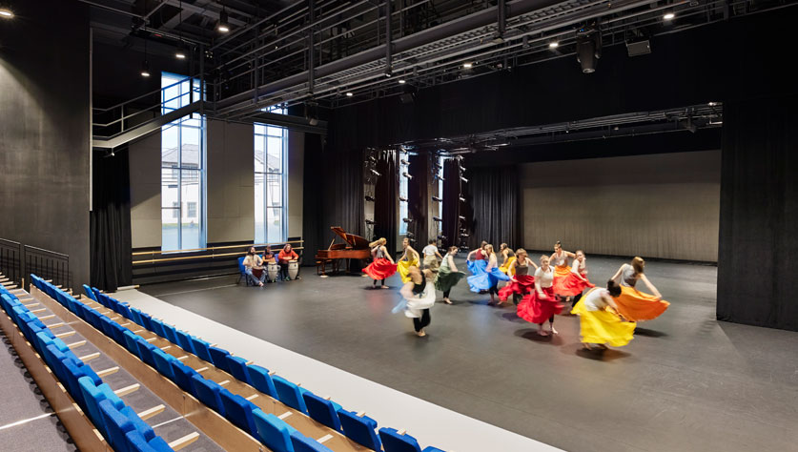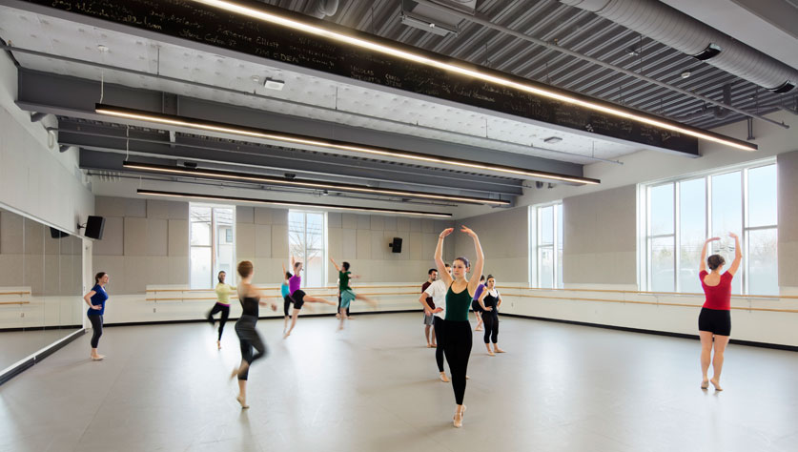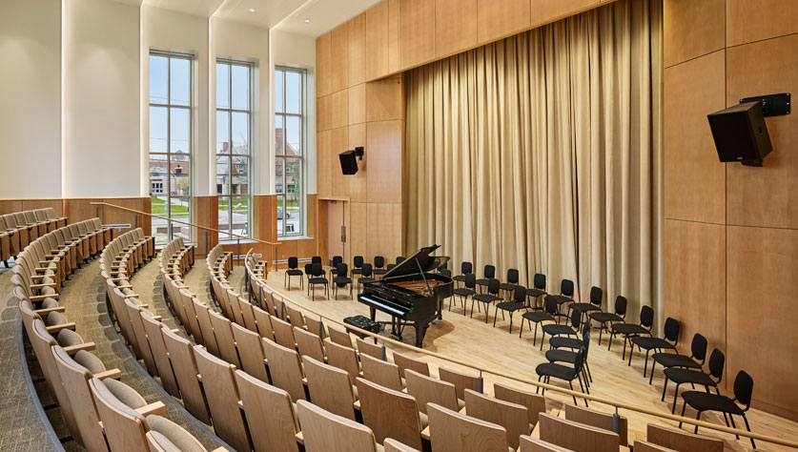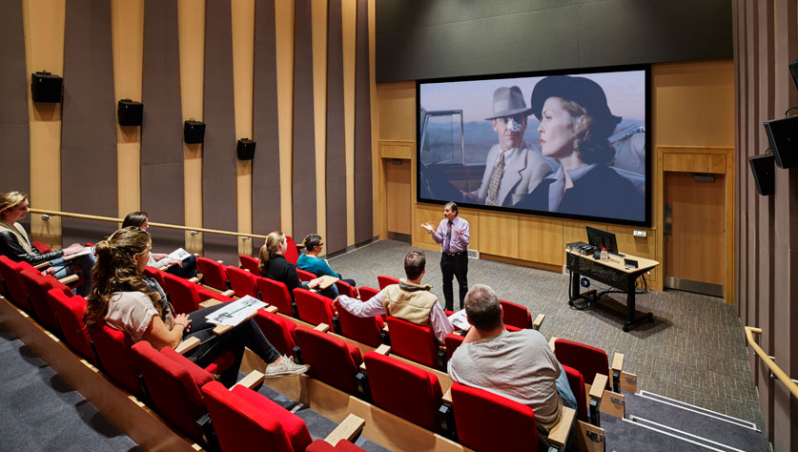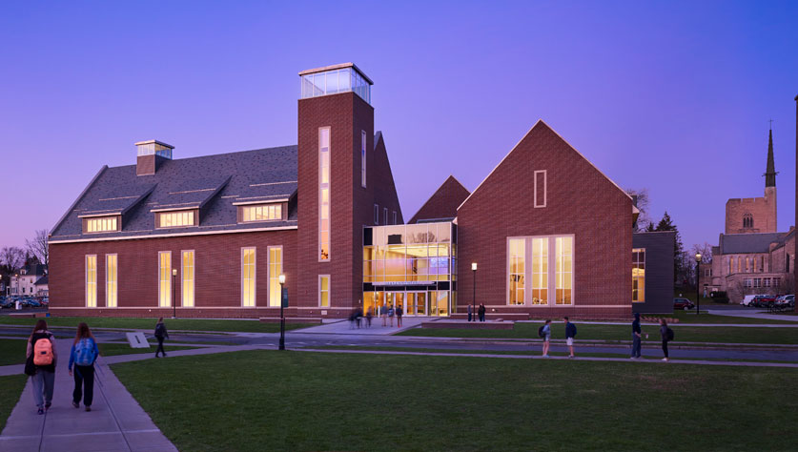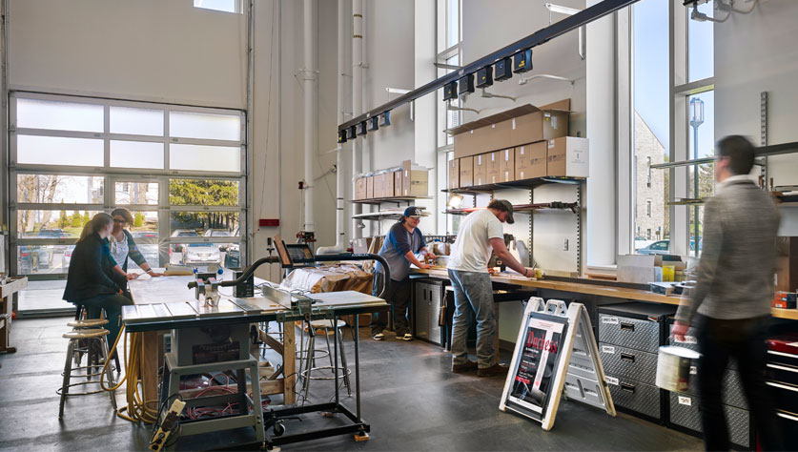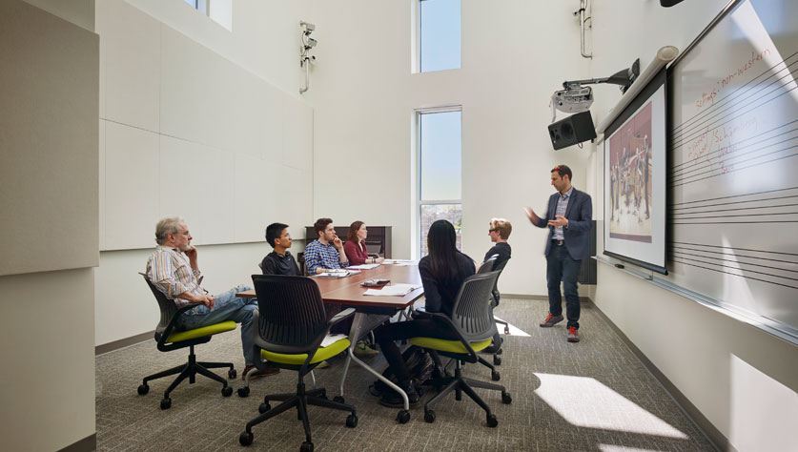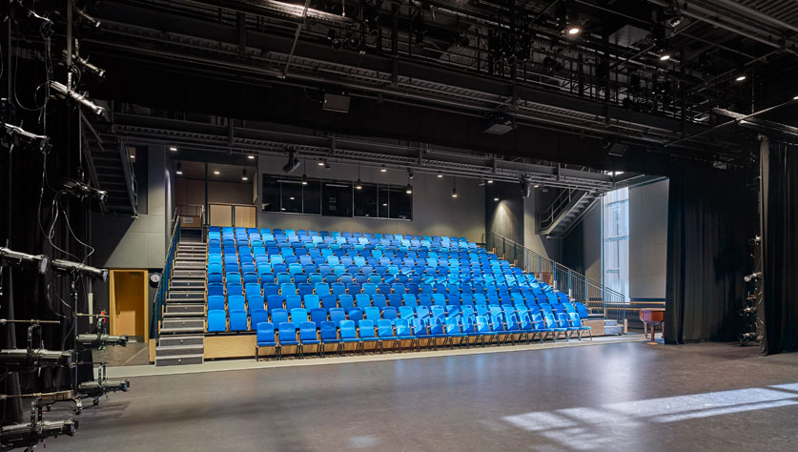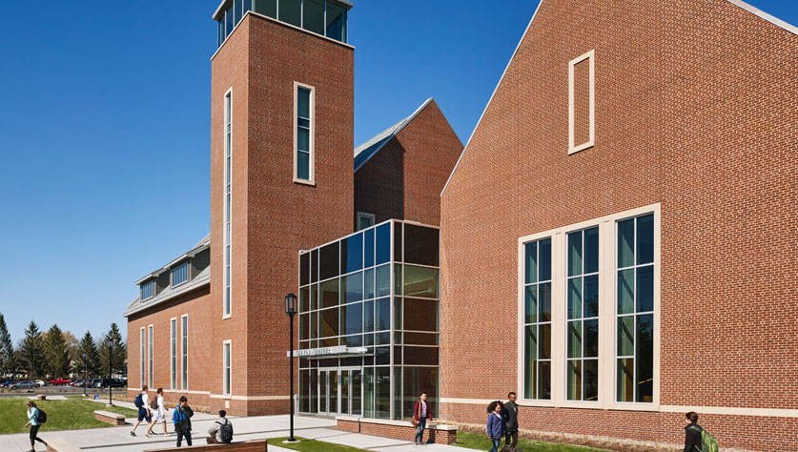
The Colleges broke ground on the new Performing Arts Center in 2014, starting the construction phase for the 65,000 square foot facility. Completed in January 2016, the three-story Center provides academic and performance space for the departments of music, dance, theatre, and media and society. The new Performing Arts Center anchors the center of campus, uniting the Warren Hunting Smith Library, the Melly Academic Center, the Rosensweig Learning Commons, the Scandling Campus Center, Coxe Hall, and the Hobart Quadrangle.
The brick and steel facade is consistent with the campus aesthetic and includes tall windows, steeply pitched roofs, and a tower. The third floor includes a beautiful rooftop terrace and garden. The interior of the academic facility include a sweeping, open lobby linking flexible performance and rehearsal spaces specially designed for theatre, music, and dance.
Adaptable seating allows for the creation of spaces that can be changed to accommodate multiple types of productions and audience sizes. There are three performance spaces including ones dedicated to theatre, music, and dance.
The building also includes 18 faculty offices, practice and recital rooms, and a film screening room that seats 50. It is wired with the latest technology, providing facilities for students interested in lighting, sound, or stage management.
Fast Facts
- Three stories with a roof terrace
- 18 faculty offices
- Theatres
- Dance seats 250
- Vocal recital room seats 125
- Instrumental room seats 50
- Film screening room seats 50
- Classroom seats 40
- Theatre seats 140
- Expanded parking with 40 new spaces
3rd
floor of the Performance Arts Center contains a rooftop terrace and garden.






