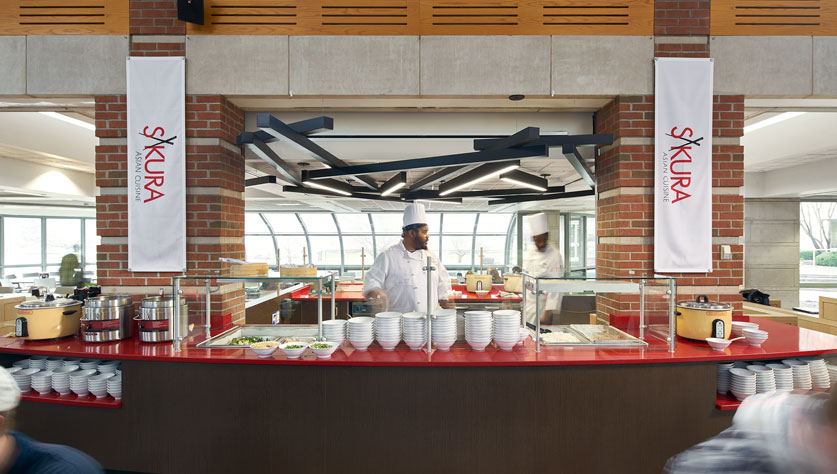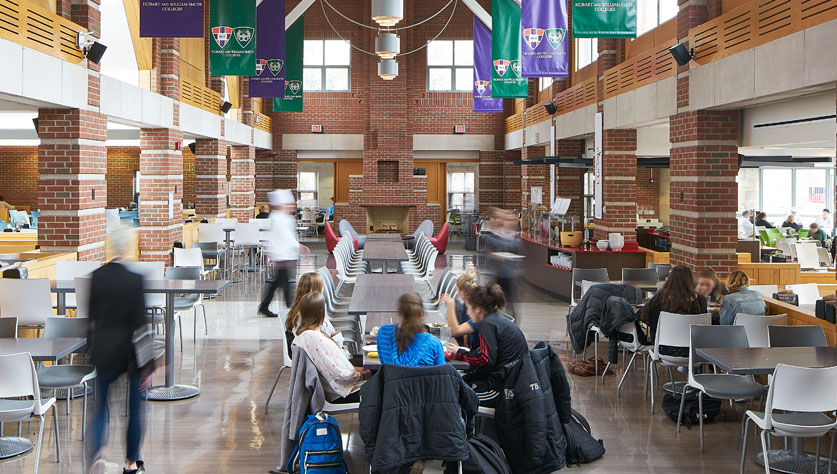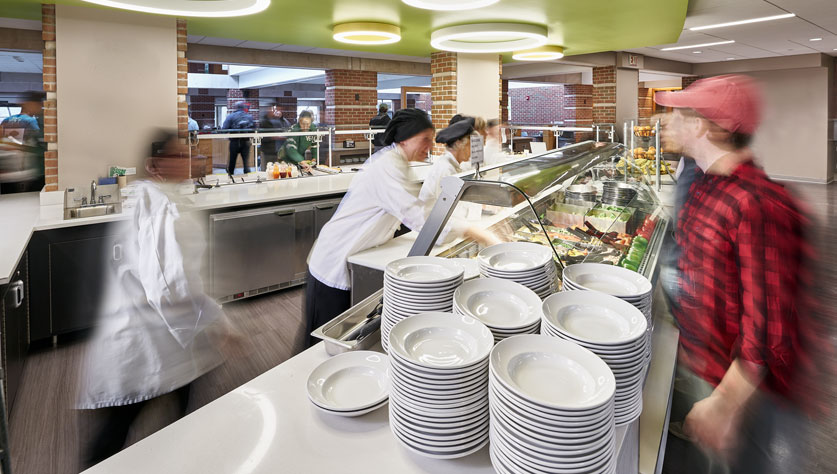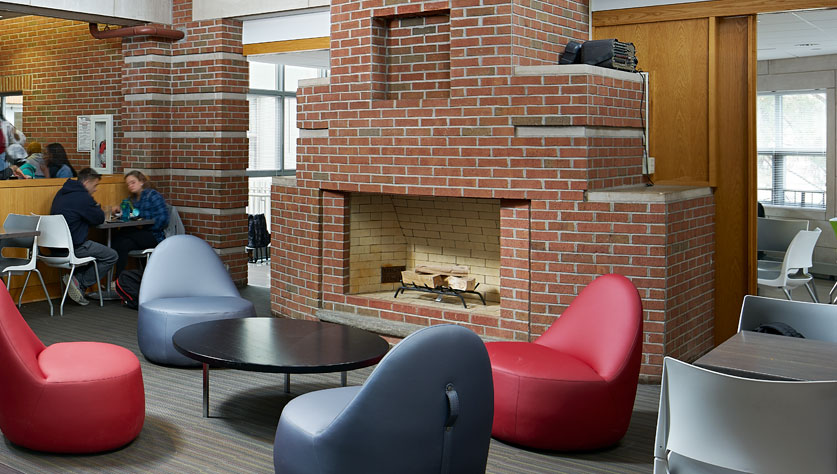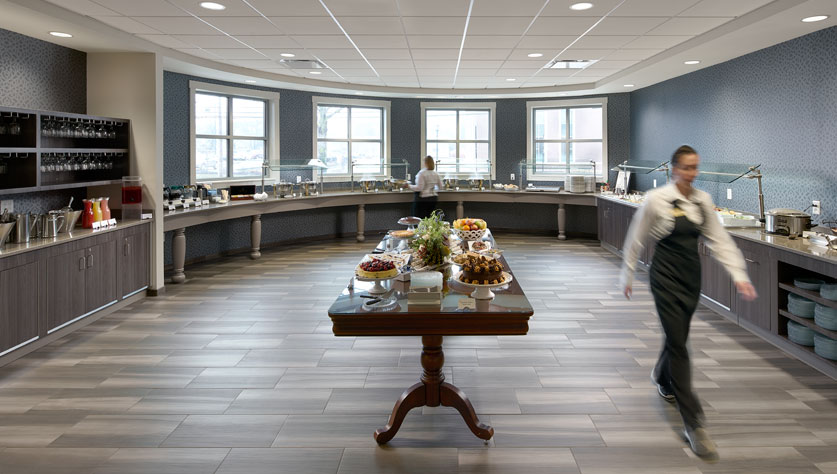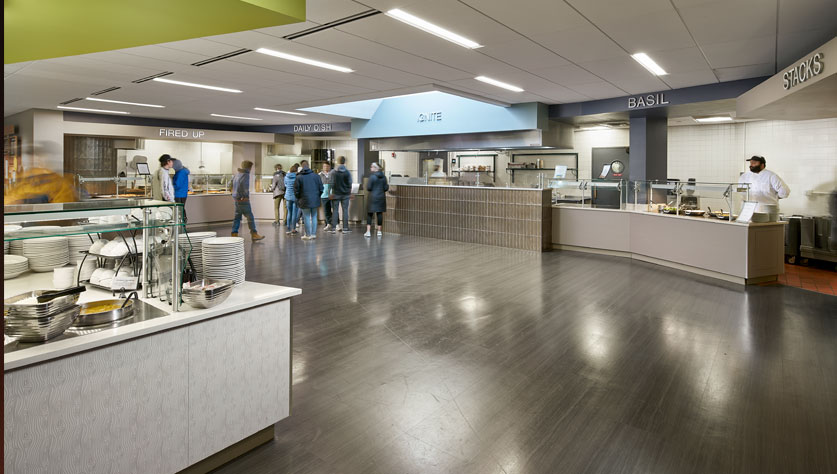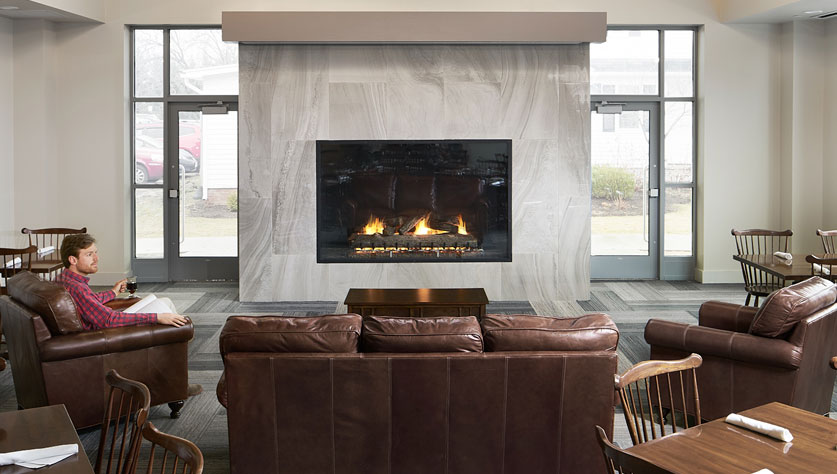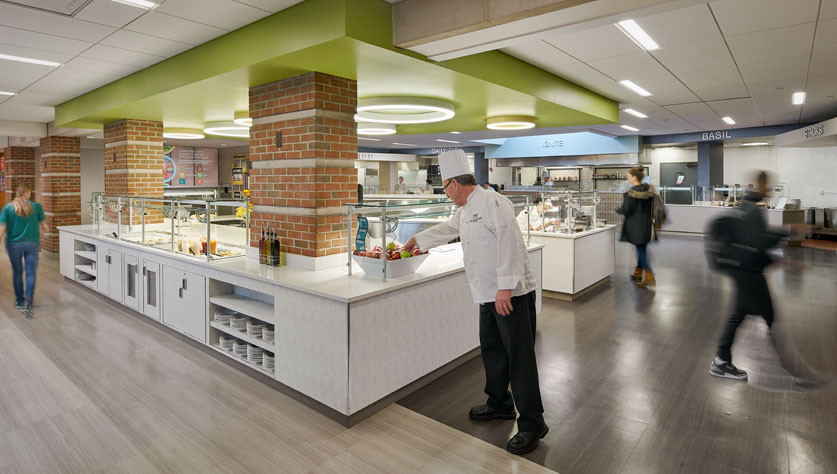
Welliver was hired to manage and construct the renovation and addition to an existing dining hall all while the building and associated office space remained fully functional. Further, the project required all renovations within the functioning area be limited to and completed during summer recess. The owner needed a CM that could tightly manage a challenging fast track schedule and ensure that the dining hall would be fully operational upon the students return in the Fall.
Our team built a new 5,000 SF addition constructed of steel with metal roof decking, brick and limestone veneer, and slate roofing. The space consisted of rest rooms, a high end faculty server, and faculty common room with a level of finishes, large curtain walls, and a grand fire place. Renovations included the removal of all existing serving equipment and structures and the installation of a new state-of-the-art serving area complete with finishes, layout, utilities, and equipment.
A major challenge was the complete gut and renovation of the dining hall over the restricted timeline. We assembled a tight schedule and ensured there was a solid game plan engaging all trades. Even with several design changes throughout the project, our team delivered a fully operational dining hall on time.






