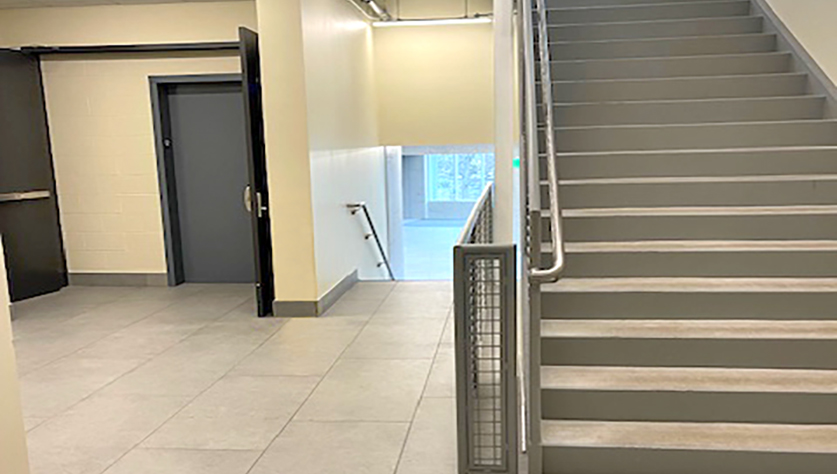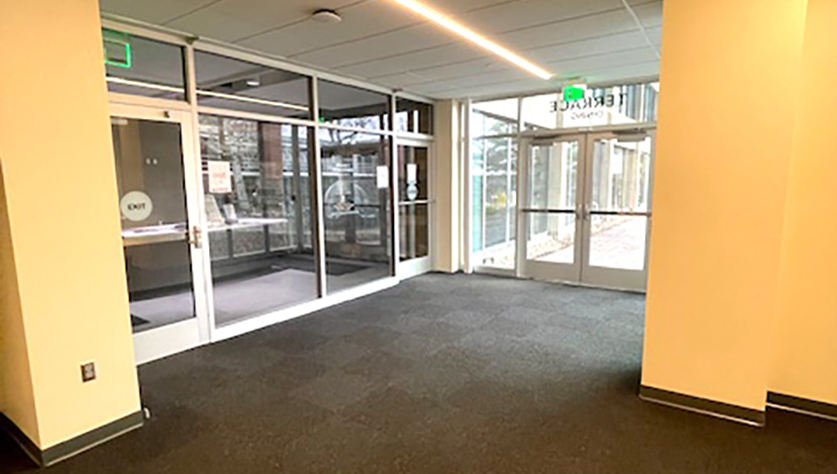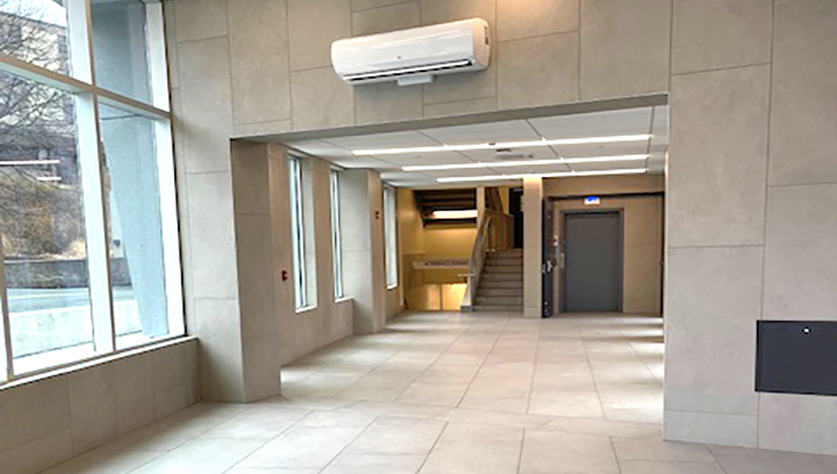
Welliver was engaged by Ithaca College as the general contractor for a significant project aimed at enhancing campus accessibility and convenience. The primary objective was to construct a connector building linking the Baker Walkway, a heavily trafficked route used by students to access the music school, to the dining hall within Terrace 1. This project involved the demolition of an existing stairwell and the installation of a new elevator and stairway within the connector building. The purpose of this connector was to provide a sheltered passage for students and staff, protecting them from harsh New York weather conditions, and to ensure ADA-compliant access to the dining hall and the dormitory spaces located above it.
Additionally, Welliver was responsible for the demolition of the dining hall’s “Monumental Stair,” a large, circular concrete staircase situated at the center of the dining hall, which led to the dining staff offices. This task was particularly challenging due to the size and reinforced concrete structure of the stairs. Following the demolition, Welliver installed circular tile patterns in the center and modified a concrete column section to create a designated student “hang-out” area for dining.
Details of the work completed:
- Connector Link Construction: A connector building was built to link the Baker Walkway to the dining hall within Terrace 1. This new structure was designed to provide a sheltered passage for students and staff, protecting them from harsh weather conditions.
- Elevator Shaft Tower: The elevator shaft tower was constructed using Concrete Masonry Units (CMUs), ensuring durability and compliance with ADA standards.
- Tile Installation: Welliver installed a significant amount of tile throughout the project, including the new connector building and the dining hall area. The extensive tile work added both aesthetic appeal and functional flooring solutions.
- Concrete Foundations and Slabs: We poured and installed all concrete foundations and slabs, providing a solid and stable base for the new construction.
- Safety Measures: To ensure uninterrupted and safe pedestrian traffic, Welliver implemented various safety methods, including the use of flaggers, spotters, signage, and signalmen.
- Rough Carpentry and Casework Installation: Welliver performed all rough carpentry work and installed casework, contributing to the overall functionality and finish of the new spaces.
This project involved the demolition of existing structures, such as the old stairwell and the “Monumental Stair” in the dining hall, and the construction of new, durable buildings using materials like concrete and tile. The aim was to improve accessibility and provide a comfortable environment for students and staff.
The discovery of asbestos in the waterproofing on the exterior of the dining hall delayed the project’s start by approximately two weeks. Throughout the project, we continuously identified asbestos and lead, which further delayed the schedule. Welliver promptly scheduled abatement crews to address and remove hazardous materials as soon as they were identified. Our workers also put in overtime to mitigate some of the delays and keep the project on track.
Benefits of the work on this project include, gaining enhanced connectivity with a new building that links the walkway to the dining hall, improved accessibility through ADA compliance, and energy efficiency that meets NYS Stretch Code standards. These improvements greatly enhance the functionality, accessibility, and sustainability of Ithaca College’s property.










