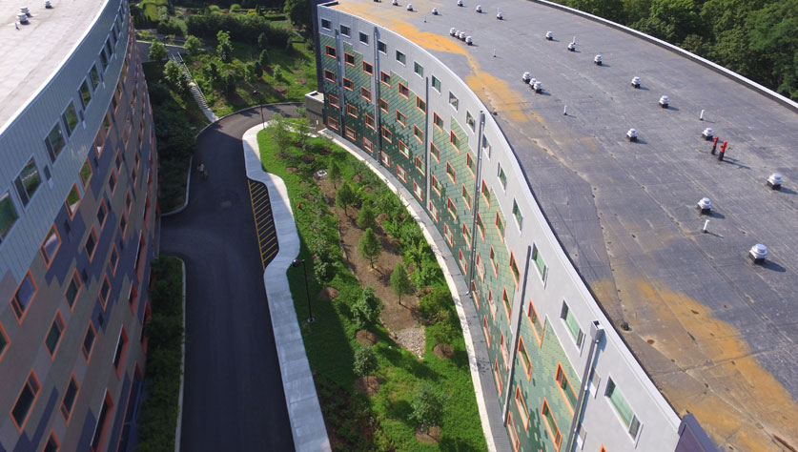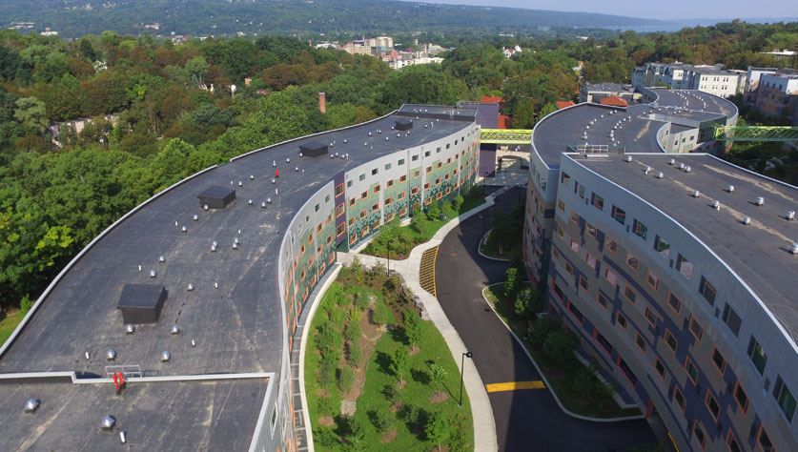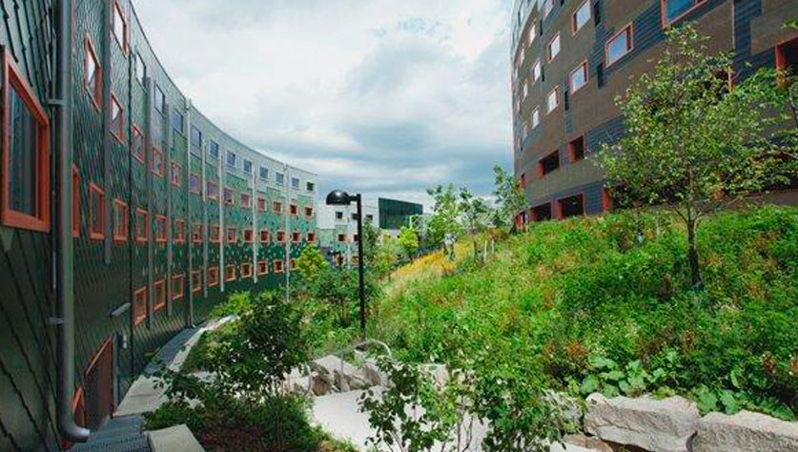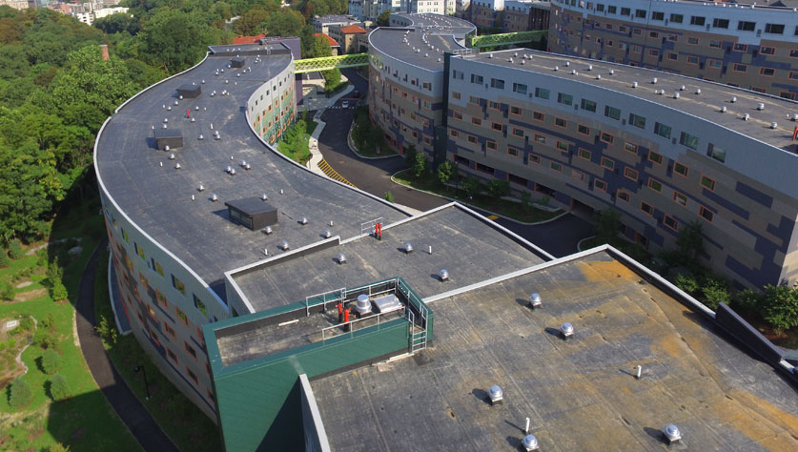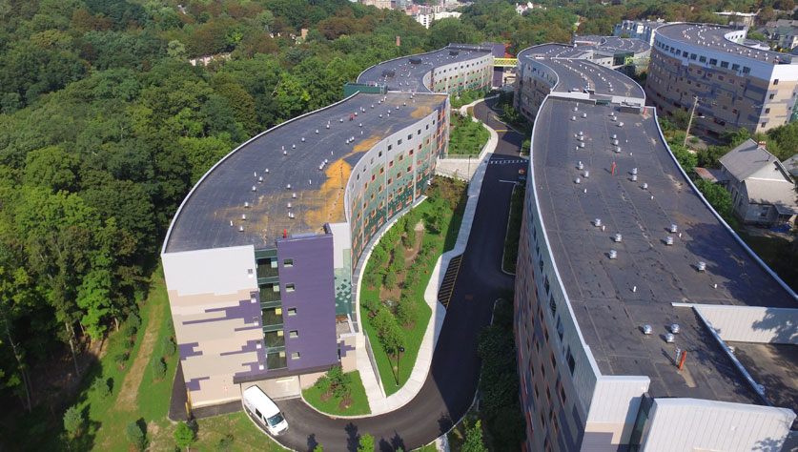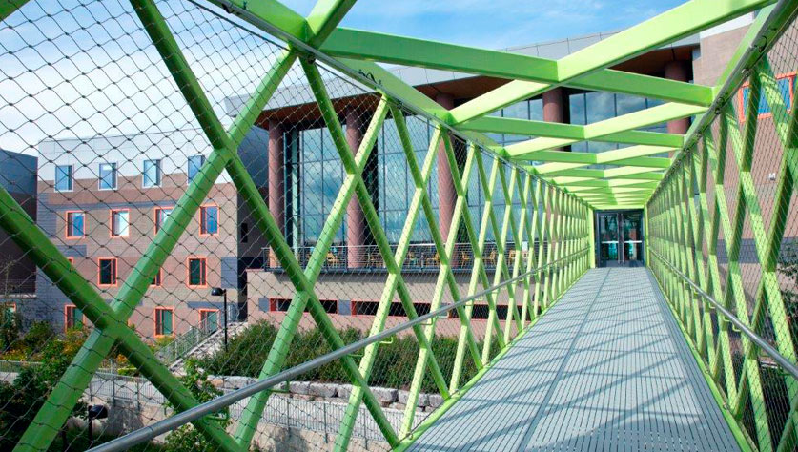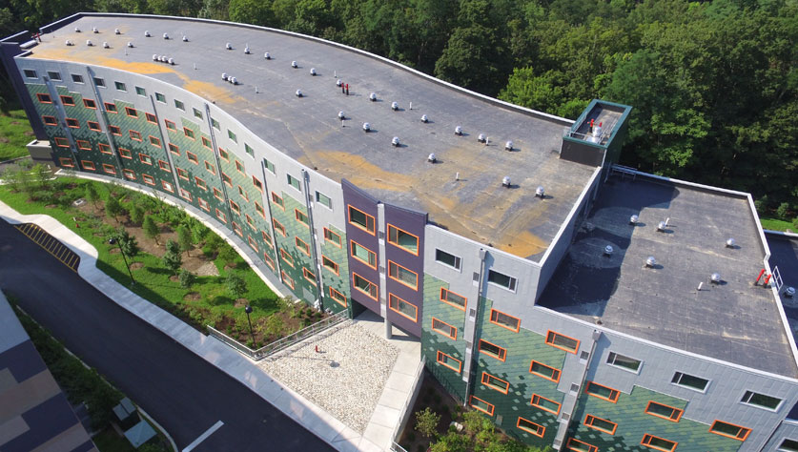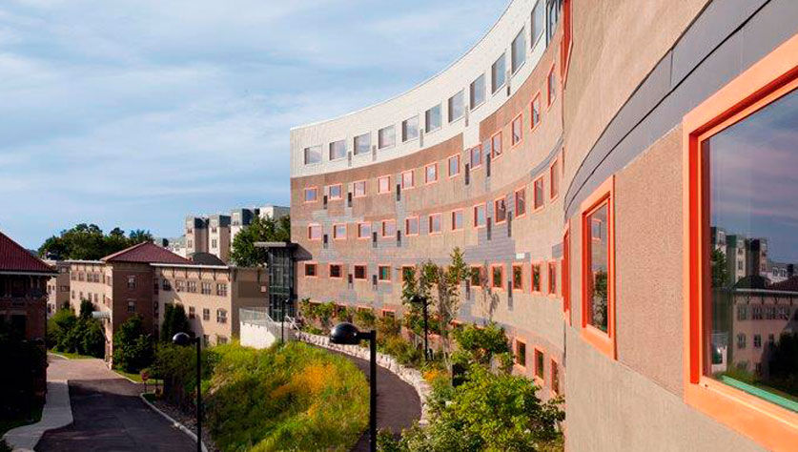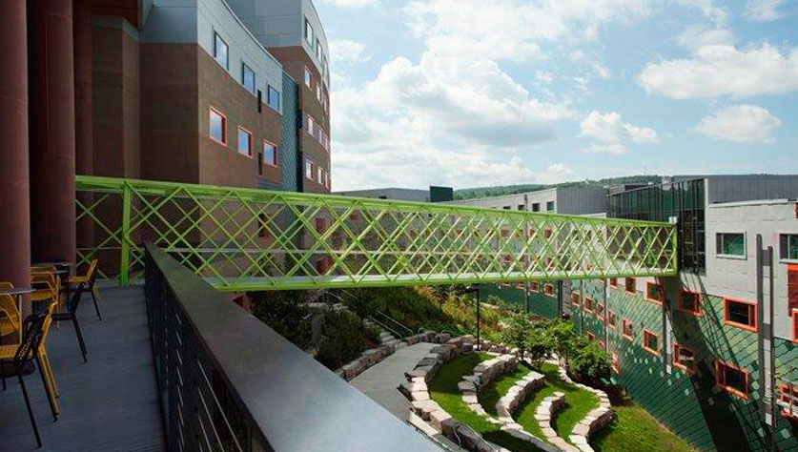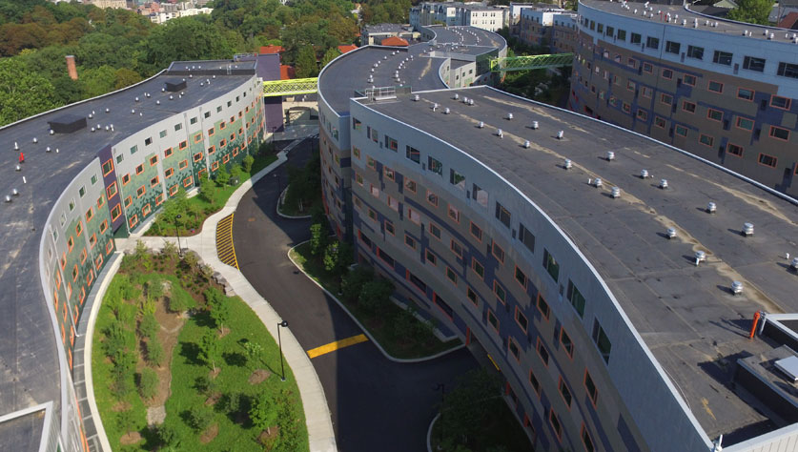
Welliver led the construction for this two-phase, fast track student housing community that includes three amenity-packed residence halls, fitness center, and underground parking. Located near the Cornell campus and Ithaca Commons, the complex offers a wide variety of apartments, ranging from single rooms with private baths and shared kitchens to 3 bedroom/3 bath apartments. In phase I, our team constructed Buildings 5 and 6 comprised of four stories with 241 apartments. Several months after completion, we kicked off phase II involving the construction of Building 7 including 349 apartments and a pre-cast parking garage.
The ambitious program included building into the hillside overlooking Six Mile Creek. Given the steep terrain, the building was supported by a combination of rock bearing footings and large diameter caissons extending down to reach bedrock as the rock elevations dropped towards the creek. Critical to the success of Welliver was the ability to self-perform the foundation work to ensure the buildings came out of the ground successfully, and necessary access and laydown areas could be established to facilitate the building construction. As the project phases progressed, the amount of available land for staging and laydown was incrementally decreased as well as creating more student activity between the project site and primary access to the site. These challenges could only be overcome with careful consideration not only to the project schedule and safety, but equally important the student activities and traffic surrounding the project site.
Employing LEAN Construction principles, the entire project was finished on time, notwithstanding significant challenges. We planned the work strategically, allowing for loud construction activity during specific, approved timeframes to accommodate the local noise ordinance.
Project Size
Buildings 5 & 6 Total: 286,964 SF / Residential: 226,000 SF / Parking: 60,964 SF / 355 Beds
Building 7 Total: 270,839 SF / Residential: 194,637 SF / Parking Garage: 76,202 SF
Project Highlights
- Safety is priority one with Welliver. All Welliver employees were OSHA 30 trained, a safety manager was on-site full-time, the project team adhered to a site-specific safety plan, and a full-time flagger monitored traffic control to ensure workers and drivers/pedestrians remained safe around the jobsite.
- EPDM roof delegated design cold formed metal framed building with intermittent structural steel areas.
- Traffic control/deliveries, unloading, and all construction traffic were required to use the only road through the complex. Our team provided a high level of coordination with the Owner as well as committing our people to monitor and guide traffic throughout the area.






