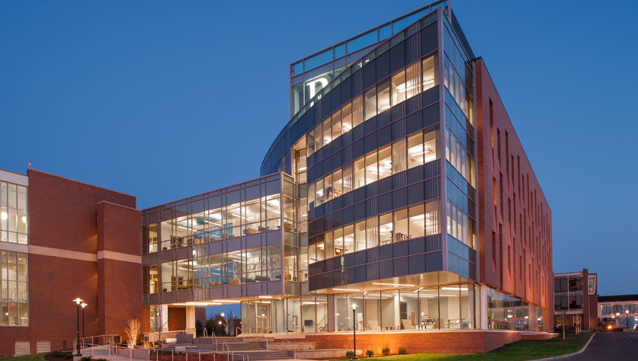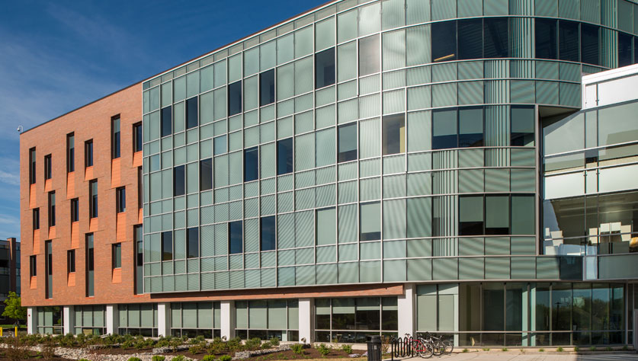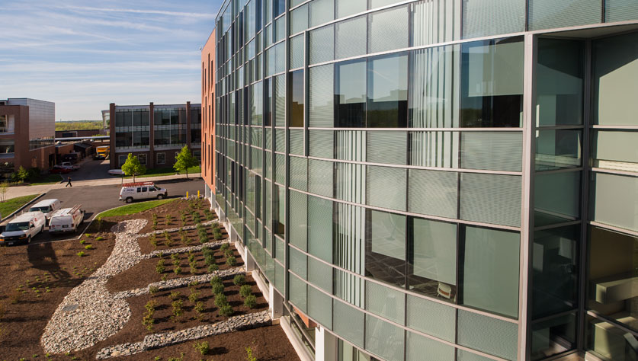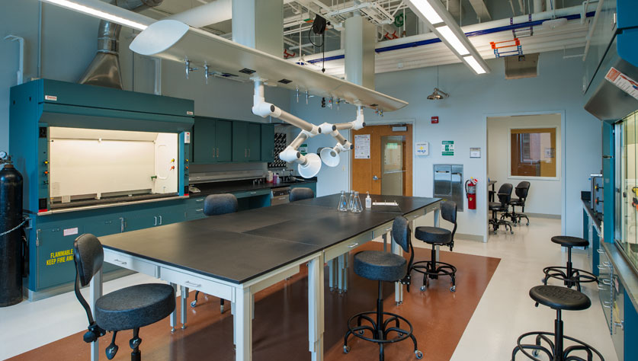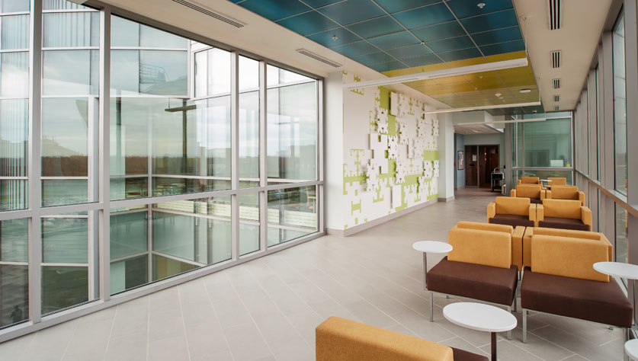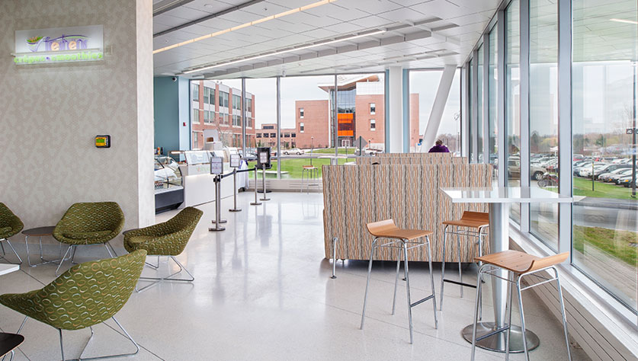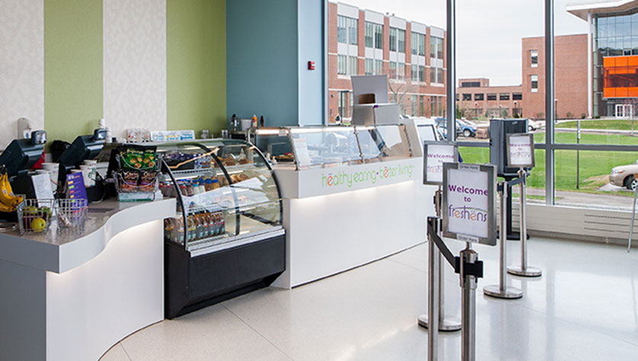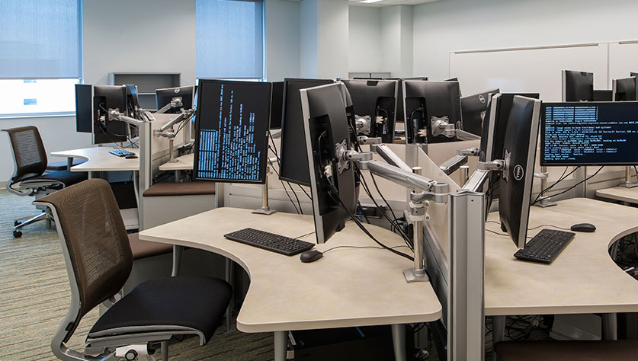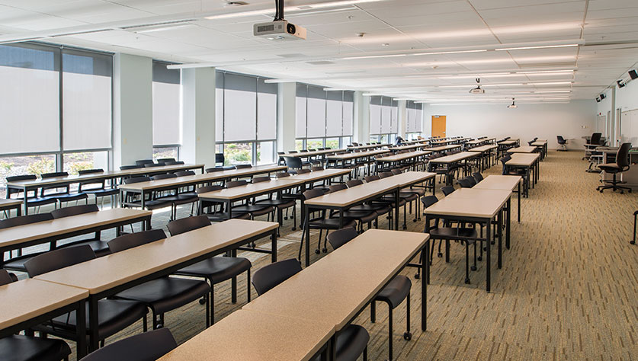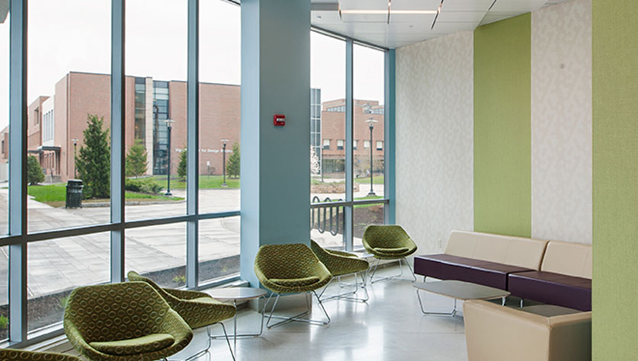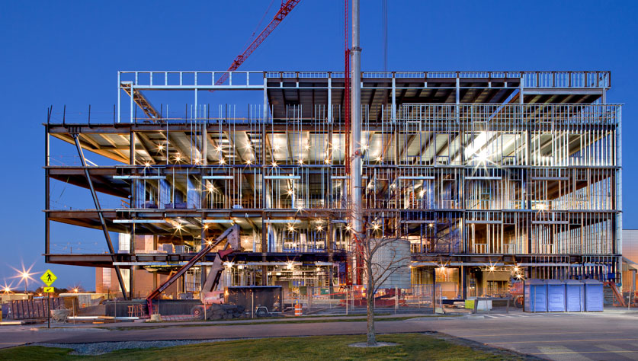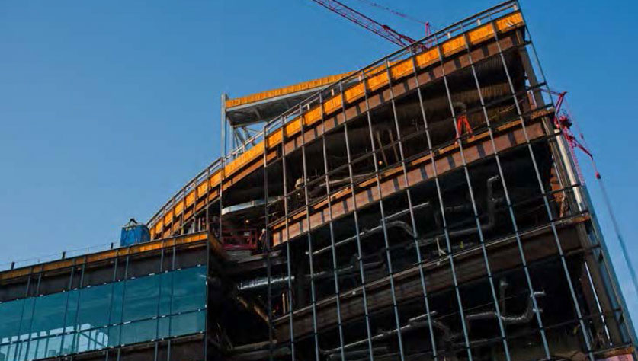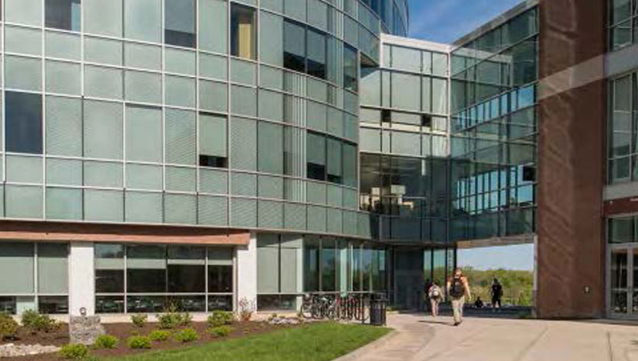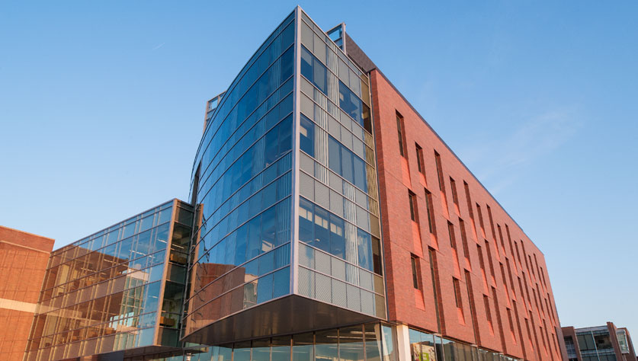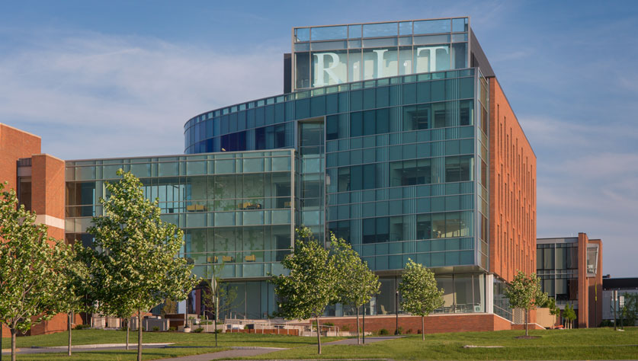
This academic and research building provides space for chemistry, biomedical, and teaching laboratories on the second and third levels, and features a high-end computing system, thin film laboratory, laser laboratory, and a fully operational vivarium with a complex compartmental locking system for scientific research. Additional components include a data center, institute classrooms, a food service venue, and shared collaborative space. Institute Hall connects to the existing Center for Bioscience Education and Technology building completing a science quadrangle on the east side of campus.
The building houses new programs in chemical engineering and biomedical engineering, with expanded research labs and labs related to the RIT-Rochester General Health System Alliance. Originally slated to receive LEED certification, the project team submitted the facility for LEED Gold certification highlighting the use of renewable materials, energy-efficient utilities, and eco-friendly construction methods. The facility features a two-story bridge and atrium area with floor-to-ceiling glass windows that maximize day-lighting, a bio-retention runoff pond to the west, and one of four green data centers in the United States.






