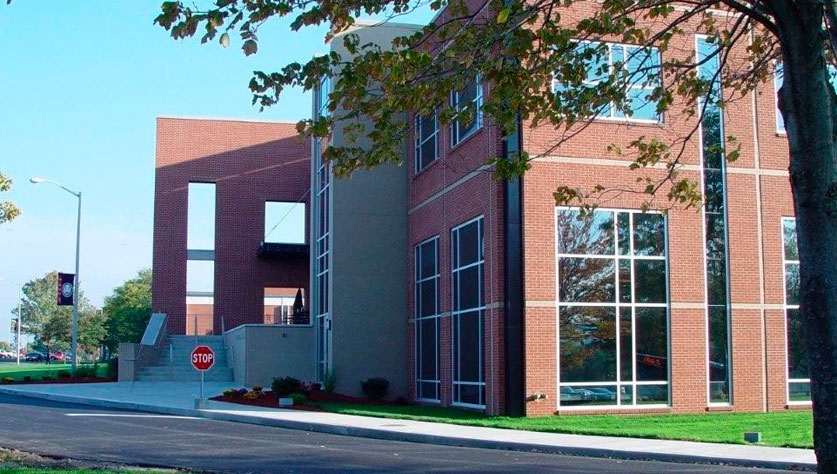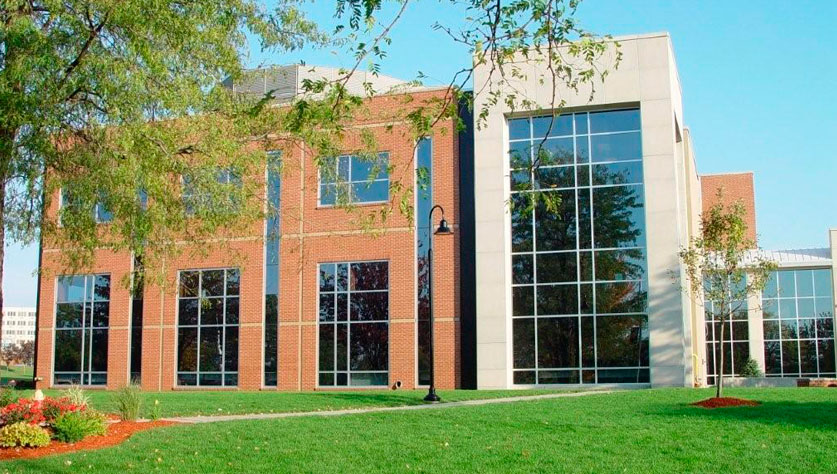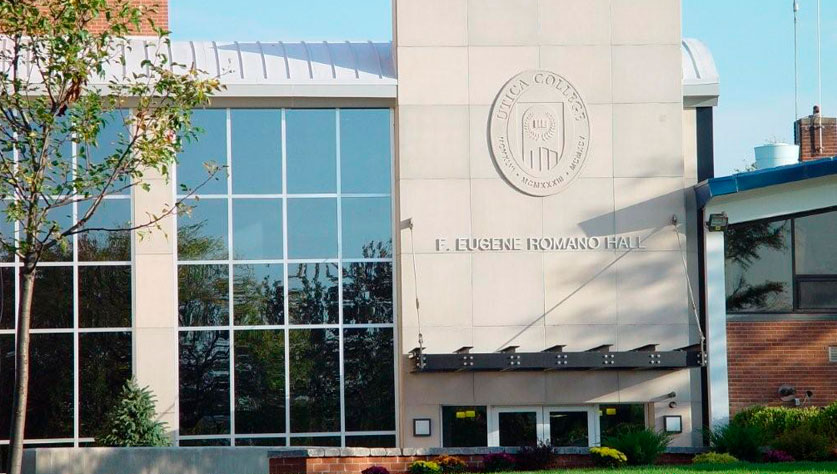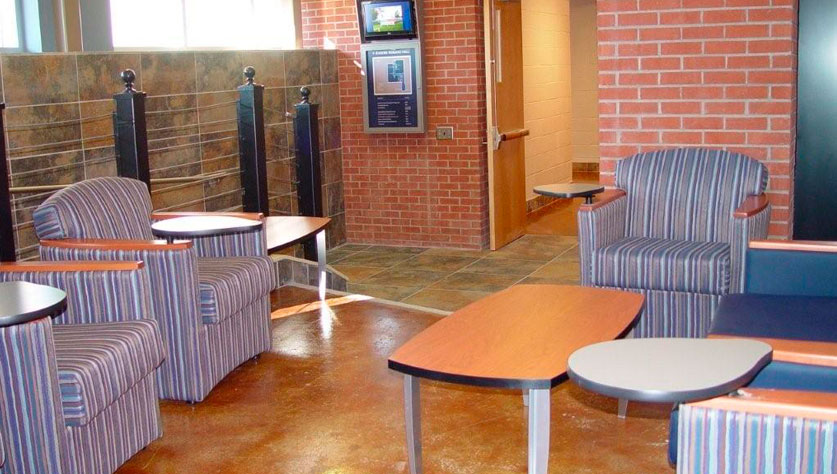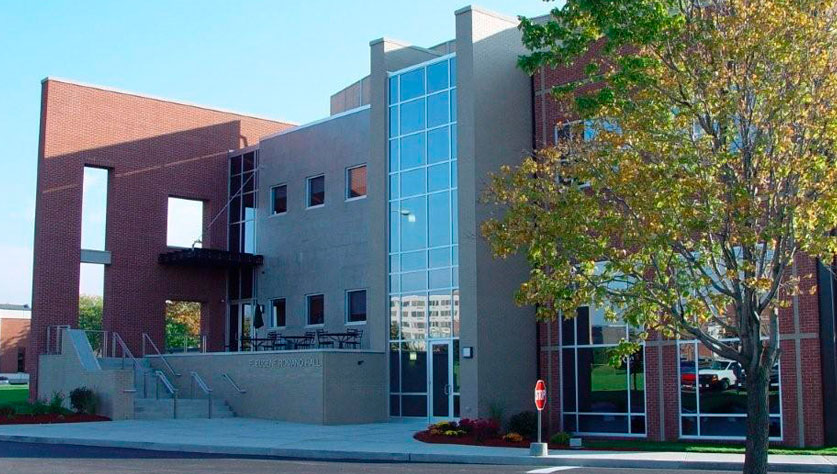
The new F. Eugene Romano Hall was part of Phase I of the Science and Technology Complex which is part of the College’s New Dream, New Era campaign. It houses multiple laboratories including gross anatomy, motion analysis, and physical therapy. Classrooms and clinical space for students studying physical therapy, occupational therapy, and nursing was also constructed, allowing for ample room for future growth. Welliver outfitted the facility with state-of-the-art equipment and technology allowing the college to compete at a higher level academically.
Project Highlights
- The nursing laboratory is a fully-equipped re-creation of a modern hospital ward, including nurse’s station, bedside monitoring and respiration technology to facilitate real-life clinical training.
- A motion analysis laboratory includes diagnostic resources that combine data from floor-level force plates, video cameras, and telemetric sensors to generate a multi-dimensional diagnostic picture of an individual’s movements.
- Exterior finishes include: precast architectural concrete, glazed aluminum curtain wall/storefront, brick with limestone coping and sills, steel/glass canopies, stainless steel ornamental railings and link to existing science center.
- Equipment for the gross anatomy and physical therapy laboratories was installed in a way that allowed for high tech learning but also room for expansion.






